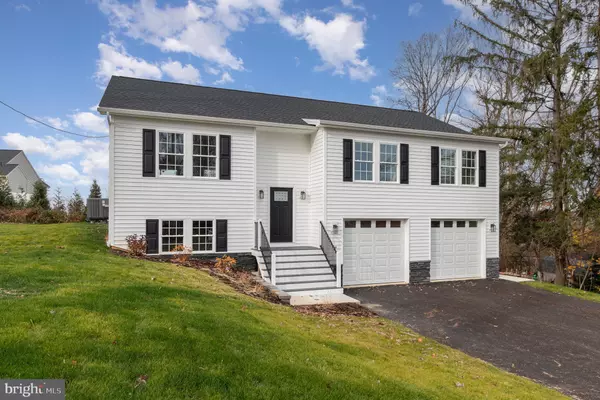For more information regarding the value of a property, please contact us for a free consultation.
23 HAMILTON RD Boiling Springs, PA 17007
Want to know what your home might be worth? Contact us for a FREE valuation!

Our team is ready to help you sell your home for the highest possible price ASAP
Key Details
Sold Price $430,000
Property Type Single Family Home
Sub Type Detached
Listing Status Sold
Purchase Type For Sale
Square Footage 2,410 sqft
Price per Sqft $178
Subdivision None Available
MLS Listing ID PACB2037404
Sold Date 02/10/25
Style Bi-level
Bedrooms 4
Full Baths 3
HOA Y/N N
Abv Grd Liv Area 2,410
Originating Board BRIGHT
Year Built 2025
Annual Tax Amount $374
Tax Year 2024
Lot Size 0.290 Acres
Acres 0.29
Property Description
Multiple Offers - Deadline 1/6/2025
$10,000 Builder Incentive Available with Preferred Lender!
New Year Special: Offer valid only through January!
This stunning, brand-new construction features 4 spacious bedrooms, 3 full bathrooms, and an oversized 3-car garage. With over 2,400 square feet of beautifully designed living space, this home is now move-in ready!
The first floor boasts 9-foot ceilings and an open-concept layout that feels bright and inviting. The modern kitchen is a chef's dream, featuring granite countertops, soft-close cabinetry, a large island, a walk-in pantry, and LVP flooring—perfect for both daily living and entertaining. The living room offers a dramatic touch with its cathedral ceiling and a multi-colored electric fireplace, combining style and comfort seamlessly.
Bonus: Includes a 1-year Builder's Warranty for added peace of mind.
Don't wait—schedule your tour today! This beauty won't stay on the market for long!
Location
State PA
County Cumberland
Area South Middleton Twp (14440)
Zoning RESIDENTIAL
Rooms
Basement Fully Finished, Garage Access, Outside Entrance
Main Level Bedrooms 3
Interior
Interior Features Ceiling Fan(s), Combination Kitchen/Dining, Combination Kitchen/Living, Efficiency, Entry Level Bedroom, Floor Plan - Open, Kitchen - Island, Pantry, Primary Bath(s), Recessed Lighting, Walk-in Closet(s)
Hot Water Electric
Cooling Central A/C
Flooring Carpet, Luxury Vinyl Plank, Luxury Vinyl Tile
Equipment Built-In Microwave, Built-In Range, Dishwasher
Fireplace N
Window Features Double Hung,Energy Efficient,Insulated
Appliance Built-In Microwave, Built-In Range, Dishwasher
Heat Source Electric
Laundry Lower Floor
Exterior
Parking Features Basement Garage, Garage - Front Entry, Garage Door Opener, Oversized
Garage Spaces 3.0
Utilities Available Sewer Available, Electric Available
Water Access N
Roof Type Architectural Shingle
Accessibility None
Attached Garage 3
Total Parking Spaces 3
Garage Y
Building
Story 2
Foundation Concrete Perimeter
Sewer Public Sewer
Water Public
Architectural Style Bi-level
Level or Stories 2
Additional Building Above Grade, Below Grade
Structure Type 9'+ Ceilings,Cathedral Ceilings,High
New Construction Y
Schools
High Schools Boiling Springs
School District South Middleton
Others
Senior Community No
Tax ID 40-28-2098-006
Ownership Fee Simple
SqFt Source Estimated
Acceptable Financing Cash, Conventional, FHA, VA
Listing Terms Cash, Conventional, FHA, VA
Financing Cash,Conventional,FHA,VA
Special Listing Condition Standard
Read Less

Bought with CHELSEA FRATELLI • Berkshire Hathaway HomeServices Homesale Realty




