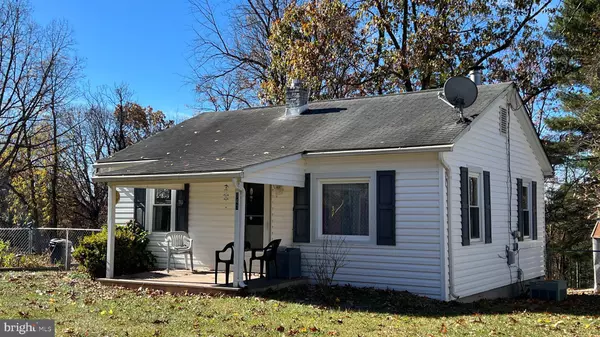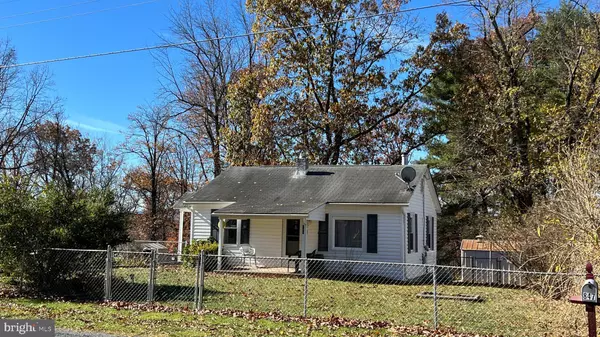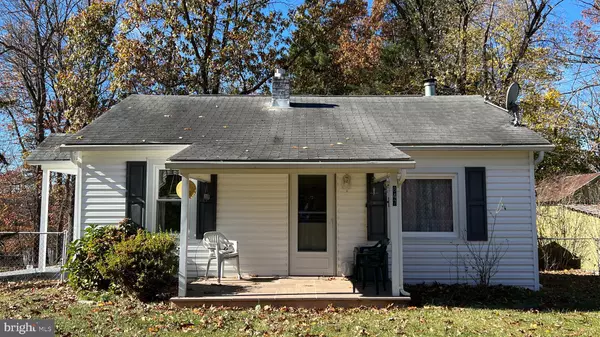For more information regarding the value of a property, please contact us for a free consultation.
847 HUNTING RIDGE RD Winchester, VA 22603
Want to know what your home might be worth? Contact us for a FREE valuation!

Our team is ready to help you sell your home for the highest possible price ASAP
Key Details
Sold Price $195,000
Property Type Single Family Home
Sub Type Detached
Listing Status Sold
Purchase Type For Sale
Square Footage 672 sqft
Price per Sqft $290
Subdivision None Available
MLS Listing ID VAFV2022838
Sold Date 01/31/25
Style Ranch/Rambler
Bedrooms 2
Full Baths 1
HOA Y/N N
Abv Grd Liv Area 672
Originating Board BRIGHT
Year Built 1957
Annual Tax Amount $607
Tax Year 2022
Lot Size 0.500 Acres
Acres 0.5
Property Description
Back on the market! PRICED WELL BELOW APPRAISAL! Great starter home! Attention first-time homebuyers or investors, take a look at this one! Super cute ranch located under 10 miles out of the City of Winchester, a perfect location. Two bedroom, one bath home awaiting your personalization, front fenced yard for your pet! Central A/C, paved driveway parking, updated vinyl windows, vinyl siding, newly insulated crawl space, septic recently pumped and ducts cleaned. Bathroom updated with large walk-in shower! Move-in ready! Don't wait, this one won't last long!
Location
State VA
County Frederick
Zoning RA
Rooms
Other Rooms Living Room, Kitchen
Main Level Bedrooms 2
Interior
Interior Features Bathroom - Walk-In Shower, Breakfast Area, Ceiling Fan(s), Combination Kitchen/Dining, Entry Level Bedroom, Floor Plan - Traditional, Kitchen - Eat-In, Wood Floors
Hot Water Electric
Heating Forced Air
Cooling Central A/C
Flooring Hardwood, Vinyl
Equipment Refrigerator, Stove, Water Heater
Fireplace N
Appliance Refrigerator, Stove, Water Heater
Heat Source Oil
Laundry None
Exterior
Exterior Feature Porch(es)
Garage Spaces 3.0
Fence Chain Link
Utilities Available Cable TV Available, Phone Available
Water Access N
Roof Type Architectural Shingle
Street Surface Paved
Accessibility Level Entry - Main, No Stairs
Porch Porch(es)
Road Frontage State
Total Parking Spaces 3
Garage N
Building
Lot Description Backs to Trees, Front Yard, Rear Yard, Rural, Unrestricted
Story 1
Foundation Crawl Space
Sewer On Site Septic
Water Well
Architectural Style Ranch/Rambler
Level or Stories 1
Additional Building Above Grade, Below Grade
Structure Type Dry Wall,Paneled Walls
New Construction N
Schools
Elementary Schools Gainesboro
Middle Schools Frederick County
High Schools James Wood
School District Frederick County Public Schools
Others
Senior Community No
Tax ID 30 A 80
Ownership Fee Simple
SqFt Source Assessor
Acceptable Financing Cash, Conventional
Listing Terms Cash, Conventional
Financing Cash,Conventional
Special Listing Condition Standard
Read Less

Bought with Destiny Largent • Compass West Realty, LLC




