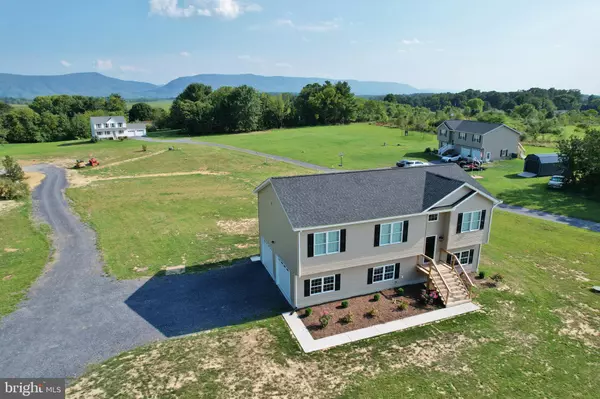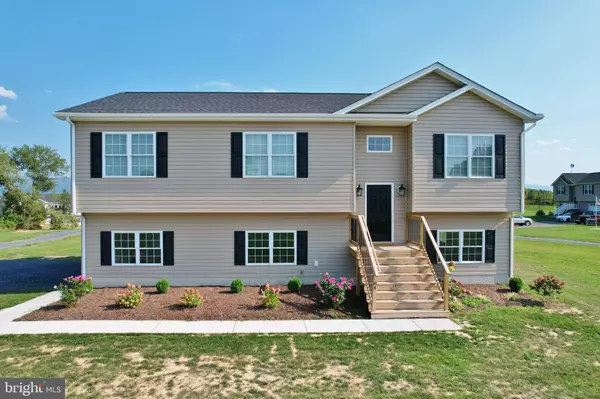For more information regarding the value of a property, please contact us for a free consultation.
84 WESLEY CHAPEL DR Edinburg, VA 22824
Want to know what your home might be worth? Contact us for a FREE valuation!

Our team is ready to help you sell your home for the highest possible price ASAP
Key Details
Sold Price $425,000
Property Type Single Family Home
Sub Type Detached
Listing Status Sold
Purchase Type For Sale
Square Footage 1,500 sqft
Price per Sqft $283
Subdivision Valley View
MLS Listing ID VASH2010212
Sold Date 01/24/25
Style Split Foyer
Bedrooms 3
Full Baths 2
HOA Y/N N
Abv Grd Liv Area 1,500
Originating Board BRIGHT
Year Built 2023
Annual Tax Amount $1,792
Tax Year 2024
Lot Size 1.390 Acres
Acres 1.39
Property Description
CUSTOM 12 X 16 DECK CURRENTLY BEING CONSTRUCTED TO ALLOW FOR WALK-OUT FROM KITCHEN/DINING AREA** Welcome to 84 Wesley Chapel Dr, nestled in the heart of Edinburg. This newer constructed, high-quality split foyer home features 3 bedrooms, 2 bathrooms, and 1,500 sq. ft. of beautifully designed living space, all set on 1.385 acres just 2 miles from I-81 in Woodstock. Enjoy the oversized 2-car garage, thoughtfully landscaped grounds, and luxury vinyl plank flooring throughout. The home boasts cathedral ceilings, 4 lighted ceiling fans, recessed lighting, granite countertops, and a spacious pantry. With an unfinished basement for added potential and breathtaking views, this home is the perfect blend of comfort and convenience in a charming neighborhood, nicely situated on shared drive with one other new home located further back from this one.
Location
State VA
County Shenandoah
Zoning RES
Direction West
Rooms
Other Rooms Living Room, Primary Bedroom, Bedroom 2, Bedroom 3, Kitchen, Basement, Bathroom 2, Primary Bathroom
Basement Daylight, Full, Outside Entrance, Rough Bath Plumb, Garage Access, Space For Rooms, Unfinished, Walkout Level, Windows
Main Level Bedrooms 3
Interior
Interior Features Combination Kitchen/Dining, Kitchen - Country, Kitchen - Island, Primary Bath(s), Pantry, Recessed Lighting, Bathroom - Tub Shower, Bathroom - Stall Shower, Upgraded Countertops, Walk-in Closet(s), Ceiling Fan(s)
Hot Water Electric
Heating Heat Pump(s)
Cooling Central A/C, Ceiling Fan(s)
Flooring Luxury Vinyl Plank
Equipment Built-In Microwave, Exhaust Fan, Oven/Range - Electric, Refrigerator, Water Heater - High-Efficiency
Furnishings No
Fireplace N
Window Features Double Hung,Screens,Low-E
Appliance Built-In Microwave, Exhaust Fan, Oven/Range - Electric, Refrigerator, Water Heater - High-Efficiency
Heat Source Electric
Laundry Basement
Exterior
Exterior Feature Porch(es)
Parking Features Garage - Side Entry, Basement Garage, Garage Door Opener, Inside Access, Oversized
Garage Spaces 2.0
Water Access N
View Mountain, Scenic Vista
Roof Type Architectural Shingle
Accessibility None
Porch Porch(es)
Road Frontage Private, Easement/Right of Way
Attached Garage 2
Total Parking Spaces 2
Garage Y
Building
Lot Description Cleared, Cul-de-sac, Landscaping, Rear Yard
Story 2
Foundation Permanent, Slab
Sewer Private Septic Tank
Water Well
Architectural Style Split Foyer
Level or Stories 2
Additional Building Above Grade, Below Grade
Structure Type Vaulted Ceilings
New Construction Y
Schools
Elementary Schools W.W. Robinson
Middle Schools Peter Muhlenberg
High Schools Central
School District Shenandoah County Public Schools
Others
Senior Community No
Tax ID 057B 01 012
Ownership Fee Simple
SqFt Source Estimated
Acceptable Financing Cash, Conventional, FHA, USDA, VA
Listing Terms Cash, Conventional, FHA, USDA, VA
Financing Cash,Conventional,FHA,USDA,VA
Special Listing Condition Standard
Read Less

Bought with Amanda Mumaw Gulla • Preslee Real Estate




