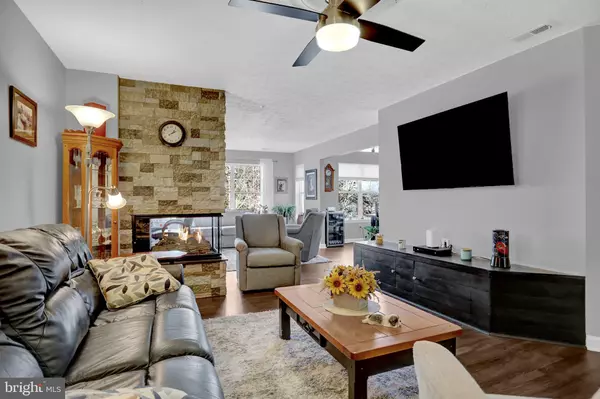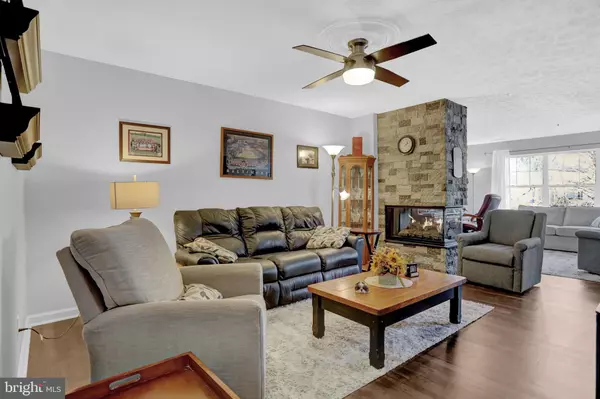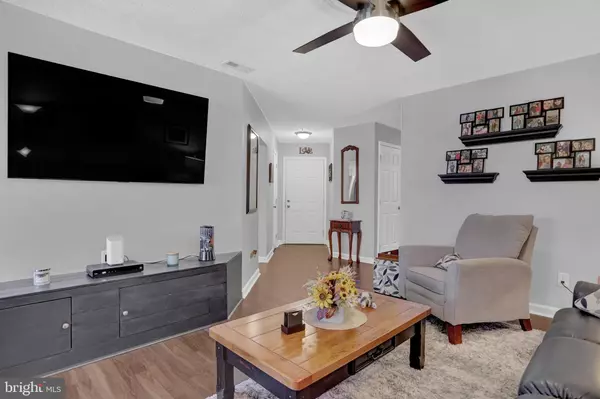For more information regarding the value of a property, please contact us for a free consultation.
201 KIMARY CT #201-K Forest Hill, MD 21050
Want to know what your home might be worth? Contact us for a FREE valuation!

Our team is ready to help you sell your home for the highest possible price ASAP
Key Details
Sold Price $287,000
Property Type Condo
Sub Type Condo/Co-op
Listing Status Sold
Purchase Type For Sale
Square Footage 1,400 sqft
Price per Sqft $205
Subdivision Spenceola Farms
MLS Listing ID MDHR2038044
Sold Date 01/24/25
Style Unit/Flat
Bedrooms 2
Full Baths 2
Condo Fees $385/mo
HOA Fees $38/ann
HOA Y/N Y
Abv Grd Liv Area 1,400
Originating Board BRIGHT
Year Built 1994
Annual Tax Amount $2,143
Tax Year 2024
Property Description
This beautiful 3rd floor condo with secured entrance has 2 bedrooms and 2 full baths and backs to trees. Upon entering, you'll find gorgeous LVP flooring throughout the living and dining rooms, den, kitchen and bedrooms, for a seamless look. The kitchen boasts quartz countertops, stainless appliances and gas cooking, and adjoins the dining area with vaulted ceiling. The primary bedroom has a private 6'x14' balcony, walk-in California closet and attached bath with a beautiful marble floor. An additional bedroom, full bath, laundry room and neutral paint throughout complete this condo. Updates include water heater in 2021, refrigerator in 2023, three TV wall mounts and 65" Samsung TV. Enjoy the community clubhouse, pool, tot lot and multiple walking trails. Conveniently located to downtown Bel Air, Route 1, and I-95 and within walking distance to grocery stores, restaurants and more! You won't want to miss this one!
Location
State MD
County Harford
Zoning R2
Rooms
Other Rooms Living Room, Dining Room, Primary Bedroom, Bedroom 2, Kitchen, Den
Main Level Bedrooms 2
Interior
Interior Features Ceiling Fan(s), Dining Area, Upgraded Countertops, Walk-in Closet(s), Window Treatments
Hot Water Natural Gas
Heating Forced Air
Cooling Central A/C, Ceiling Fan(s)
Flooring Ceramic Tile, Luxury Vinyl Plank, Marble
Fireplaces Number 1
Fireplaces Type Gas/Propane
Equipment Built-In Microwave, Dishwasher, Disposal, Dryer - Gas, Oven/Range - Gas, Washer, Water Heater, Refrigerator
Fireplace Y
Appliance Built-In Microwave, Dishwasher, Disposal, Dryer - Gas, Oven/Range - Gas, Washer, Water Heater, Refrigerator
Heat Source Natural Gas
Laundry Has Laundry, Washer In Unit, Dryer In Unit
Exterior
Exterior Feature Balcony
Parking On Site 1
Amenities Available Club House, Common Grounds, Jog/Walk Path, Pool - Outdoor, Tot Lots/Playground
Water Access N
Roof Type Architectural Shingle
Accessibility None
Porch Balcony
Garage N
Building
Story 1
Unit Features Garden 1 - 4 Floors
Sewer Public Sewer
Water Public
Architectural Style Unit/Flat
Level or Stories 1
Additional Building Above Grade, Below Grade
Structure Type Dry Wall
New Construction N
Schools
School District Harford County Public Schools
Others
Pets Allowed Y
HOA Fee Include Common Area Maintenance,Ext Bldg Maint,Lawn Maintenance,Road Maintenance,Sewer,Snow Removal,Trash,Water
Senior Community No
Tax ID 1303292037
Ownership Condominium
Security Features Main Entrance Lock
Horse Property N
Special Listing Condition Standard
Pets Allowed No Pet Restrictions
Read Less

Bought with Gail G Rowe • Cummings & Co. Realtors




