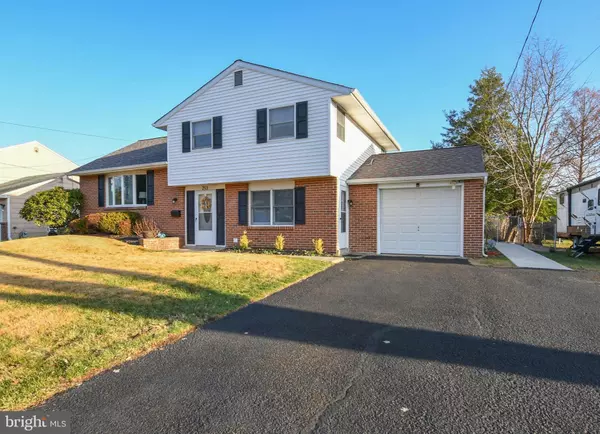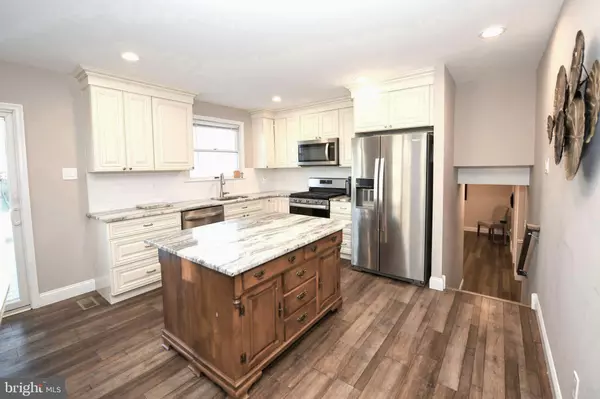For more information regarding the value of a property, please contact us for a free consultation.
253 SHARPLESS RD Southampton, PA 18966
Want to know what your home might be worth? Contact us for a FREE valuation!

Our team is ready to help you sell your home for the highest possible price ASAP
Key Details
Sold Price $579,900
Property Type Single Family Home
Sub Type Detached
Listing Status Sold
Purchase Type For Sale
Square Footage 1,675 sqft
Price per Sqft $346
Subdivision Burgundy Hills
MLS Listing ID PABU2083174
Sold Date 01/24/25
Style Split Level
Bedrooms 4
Full Baths 2
HOA Y/N N
Abv Grd Liv Area 1,675
Originating Board BRIGHT
Year Built 1967
Annual Tax Amount $5,249
Tax Year 2024
Lot Size 0.279 Acres
Acres 0.28
Lot Dimensions 75.00 x 162.00
Property Description
Welcome to this beautifully renovated split-level home in Burgundy Hills offering the perfect blend of style, comfort, and functionality! This spacious 4-bedroom, 2 full-bath residence is designed to meet all your living needs. Enjoy an open and inviting layout which features a newly renovated kitchen tastefully designed with glazed cream cabinetry, granite countertops, stainless steel appliances, recessed lighting, a Thomasville island and sliding glass doors leading out to the new Trex deck and oversized fenced in yard! Also on this level is the spacious living room with bay window allowing lots of natural sunlight to shine through. On the lower level of the home is the foyer, family room with recessed lighting, a laundry room and a newly added in-law suite that includes a bedroom, full bath, private entrance and walkway that can be accessed from the side of the home. This is a great space that could also be used as an office, game room etc. As you go up the new stairway to the upper level of the home, you will find 3 comfortably sized bedrooms all with ample sized closets, newly installed doors and a renovated hallway bath with ceramic tile flooring and recessed lighting. Situated in a desirable neighborhood close to schools, parks, and shopping, this home is move-in ready and waiting for you to make it your own.
Location
State PA
County Bucks
Area Upper Southampton Twp (10148)
Zoning R3
Rooms
Other Rooms Living Room, Kitchen, Family Room, Foyer, Laundry
Interior
Hot Water Natural Gas
Cooling Central A/C
Fireplace N
Window Features Bay/Bow
Heat Source Natural Gas
Exterior
Parking Features Garage - Front Entry, Garage Door Opener
Garage Spaces 3.0
Fence Fully
Water Access N
Accessibility Level Entry - Main
Attached Garage 1
Total Parking Spaces 3
Garage Y
Building
Story 2
Foundation Other
Sewer Public Sewer
Water Public
Architectural Style Split Level
Level or Stories 2
Additional Building Above Grade, Below Grade
New Construction N
Schools
Elementary Schools Davis
Middle Schools Klinger
High Schools William Tennent
School District Centennial
Others
Senior Community No
Tax ID 48-008-159
Ownership Fee Simple
SqFt Source Assessor
Acceptable Financing Cash, Conventional, FHA, VA
Listing Terms Cash, Conventional, FHA, VA
Financing Cash,Conventional,FHA,VA
Special Listing Condition Standard
Read Less

Bought with Mike Brightcliffe • Compass Pennsylvania, LLC




