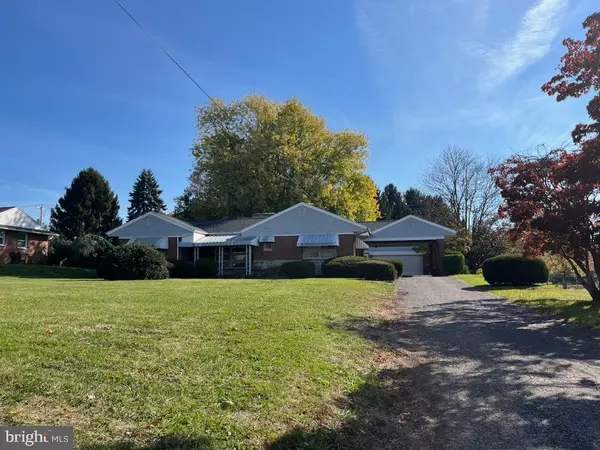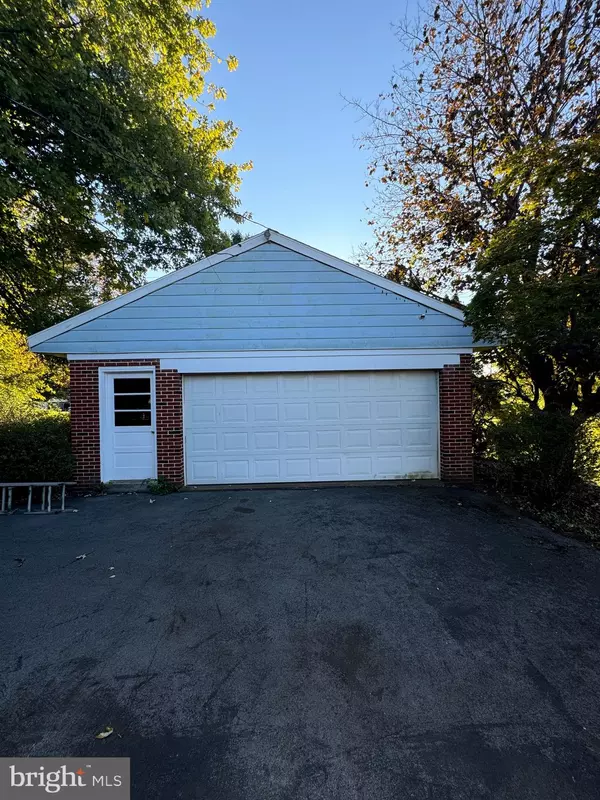For more information regarding the value of a property, please contact us for a free consultation.
404 HARRISBURG PIKE Dillsburg, PA 17019
Want to know what your home might be worth? Contact us for a FREE valuation!

Our team is ready to help you sell your home for the highest possible price ASAP
Key Details
Sold Price $250,000
Property Type Single Family Home
Sub Type Detached
Listing Status Sold
Purchase Type For Sale
Square Footage 1,365 sqft
Price per Sqft $183
Subdivision None Available
MLS Listing ID PAYK2070550
Sold Date 01/23/25
Style Ranch/Rambler
Bedrooms 2
Full Baths 1
Half Baths 3
HOA Y/N N
Abv Grd Liv Area 1,365
Originating Board BRIGHT
Year Built 1956
Annual Tax Amount $3,990
Tax Year 2024
Lot Size 0.459 Acres
Acres 0.46
Property Description
A One of a Kind in Dillsburg Boro, All Brick Ranch Home, Not Built Like This Anymore, Including Awnings in all the Windows! Gorgeous 2 Spacious Bedrooms, Original Hardwood Floors Throughout, Curved Door Frames, 1 Full Bath with Gorgeous Vintage Tile and Tub and Stall Tiled Shower,, Living Room with Beautiful Fireplace, Formal Dining Room with Built In Wall Hutch on a Gorgeous Private Lot with a Paved Driveway and Turn Around Carport, Plus a Large Oversized Detached Garage. A Plus is the Rear Sunroom Overlooking the Back Yard and Mature Trees. With a little Bit of Sweat and Tears This Home Will Shine Again.
OPEN HOUSE ON FARMER'S FAIR SATURDAY. COME BUY A HOUSE AT FARMER'S FAIR!!
Location
State PA
County York
Area Dillsburg Boro (15258)
Zoning RESIDENTIAL
Rooms
Other Rooms Living Room, Dining Room, Bedroom 2, Kitchen, Basement, Bedroom 1, Sun/Florida Room, Full Bath, Half Bath
Basement Full, Shelving, Walkout Stairs, Unfinished
Main Level Bedrooms 2
Interior
Interior Features Ceiling Fan(s), Entry Level Bedroom, Floor Plan - Traditional, Formal/Separate Dining Room, Laundry Chute, Wood Floors, Attic, Bathroom - Soaking Tub, Bathroom - Stall Shower, Built-Ins, Kitchen - Eat-In, Pantry
Hot Water Electric
Heating Hot Water
Cooling None
Flooring Carpet, Hardwood
Fireplaces Number 1
Equipment Oven/Range - Electric, Refrigerator
Fireplace Y
Appliance Oven/Range - Electric, Refrigerator
Heat Source Electric
Laundry Basement
Exterior
Parking Features Garage - Front Entry, Covered Parking, Garage Door Opener, Oversized
Garage Spaces 2.0
Water Access N
Accessibility Level Entry - Main
Total Parking Spaces 2
Garage Y
Building
Lot Description Cleared, Front Yard, Level, Not In Development, Rear Yard
Story 1
Foundation Block
Sewer Public Sewer
Water Public
Architectural Style Ranch/Rambler
Level or Stories 1
Additional Building Above Grade, Below Grade
New Construction N
Schools
School District Northern York County
Others
Senior Community No
Tax ID 58-000-02-0208-00-00000
Ownership Fee Simple
SqFt Source Assessor
Acceptable Financing Cash, Conventional
Listing Terms Cash, Conventional
Financing Cash,Conventional
Special Listing Condition Standard
Read Less

Bought with Isaiah Romero • Real of Pennsylvania




