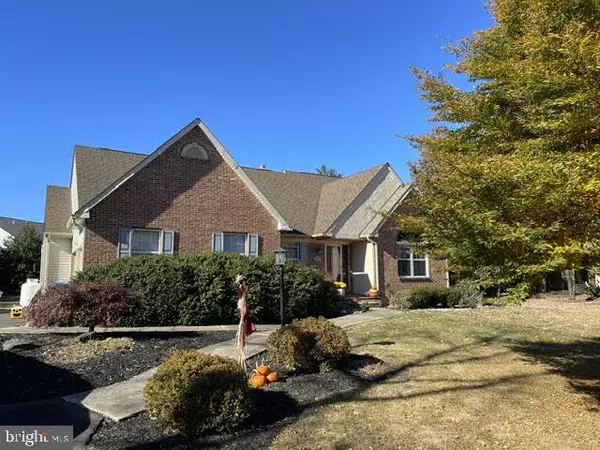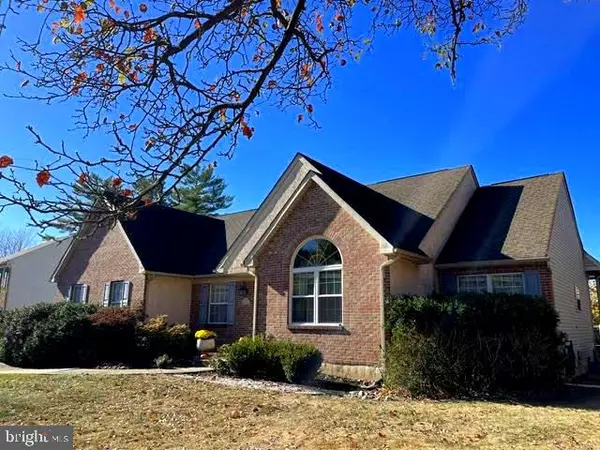For more information regarding the value of a property, please contact us for a free consultation.
994 LANSDALE AVE Lansdale, PA 19446
Want to know what your home might be worth? Contact us for a FREE valuation!

Our team is ready to help you sell your home for the highest possible price ASAP
Key Details
Sold Price $600,000
Property Type Single Family Home
Sub Type Detached
Listing Status Sold
Purchase Type For Sale
Square Footage 2,779 sqft
Price per Sqft $215
Subdivision Wynwood Ests
MLS Listing ID PAMC2121140
Sold Date 01/22/25
Style Ranch/Rambler
Bedrooms 3
Full Baths 2
HOA Y/N N
Abv Grd Liv Area 1,979
Originating Board BRIGHT
Year Built 1991
Annual Tax Amount $8,300
Tax Year 2023
Lot Size 0.459 Acres
Acres 0.46
Lot Dimensions 113.00 x 0.00
Property Description
Explore this beautiful stunning first-floor ranch in Montgomery Township! Enter the foyer, complete with a coat closet, and take in the updated hardwood floors that flow throughout. The spacious formal living room bathes in natural light with its vaulted ceiling, while the dining room includes a handy pantry. The kitchen is a chef's delight, featuring modern white cabinets, a quartz island, matching countertops, stainless steel appliances, and soaring cathedral ceilings. The family room, sizable and inviting, boasts skylights, a cozy wood-burning fireplace. Conveniently, the main floor also houses the laundry room. Retreat to the master bedroom, offering a walk-in closet and an ensuite bath with a large vanity, soaking tub, and separate shower. Two more bedrooms benefit from an updated hall bathroom. The finished basement provides an extra 800 square feet of space, with a rec room, an office with ample closet space, a craft room with new laminate flooring, and plenty of storage. The office or craft room could easily become a fourth or fifth bedroom. The basement is outfitted with a baseboard heater. Outside, enjoy a spacious deck and a picturesque patio with a fishpond. The home features subtle recessed lighting, ceiling fans in every bedroom, white paint, a two-car garage, mature landscaping, and walkways. Ready for move-in and designed for a potential second-story expansion, this home is conveniently located near shopping centers, markets, and major roads like rt 202, rt309, and rt 463. Act fast—this property is on the market for a limited time, with showings from 11/1/24 to 11/5/24. Submit your offer quickly to seize this opportunity. Open House on Sunday 11/3/24 12-4pm.
Location
State PA
County Montgomery
Area Montgomery Twp (10646)
Zoning RESIDENTIAL
Rooms
Basement Fully Finished, Full, Heated, Interior Access, Space For Rooms, Sump Pump, Workshop, Other
Main Level Bedrooms 3
Interior
Hot Water Electric
Heating Baseboard - Electric
Cooling Central A/C
Fireplaces Number 1
Fireplace Y
Heat Source Electric
Laundry Main Floor
Exterior
Parking Features Garage - Side Entry, Garage Door Opener, Inside Access, Other
Garage Spaces 8.0
Water Access N
Roof Type Shingle
Accessibility Level Entry - Main, >84\" Garage Door
Attached Garage 2
Total Parking Spaces 8
Garage Y
Building
Story 1
Foundation Concrete Perimeter, Crawl Space
Sewer Public Sewer
Water Public
Architectural Style Ranch/Rambler
Level or Stories 1
Additional Building Above Grade, Below Grade
New Construction N
Schools
School District North Penn
Others
Senior Community No
Tax ID 46-00-01885-148
Ownership Fee Simple
SqFt Source Assessor
Acceptable Financing Cash, Conventional, FHA, VA
Listing Terms Cash, Conventional, FHA, VA
Financing Cash,Conventional,FHA,VA
Special Listing Condition Standard
Read Less

Bought with Joseph Aloysius Stacy Jr. • KW Empower




