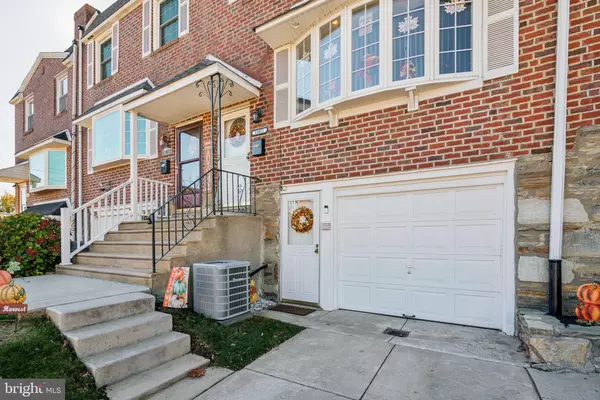For more information regarding the value of a property, please contact us for a free consultation.
11811 BRANDON RD Philadelphia, PA 19154
Want to know what your home might be worth? Contact us for a FREE valuation!

Our team is ready to help you sell your home for the highest possible price ASAP
Key Details
Sold Price $350,000
Property Type Townhouse
Sub Type Interior Row/Townhouse
Listing Status Sold
Purchase Type For Sale
Square Footage 1,380 sqft
Price per Sqft $253
Subdivision Walton Park
MLS Listing ID PAPH2418862
Sold Date 01/14/25
Style Traditional
Bedrooms 3
Full Baths 1
Half Baths 1
HOA Y/N N
Abv Grd Liv Area 1,380
Originating Board BRIGHT
Year Built 1963
Annual Tax Amount $3,409
Tax Year 2024
Lot Size 2,061 Sqft
Acres 0.05
Lot Dimensions 20.00 x 103.00
Property Description
Welcome to 11811 Brandon Rd, a beautifully updated home in the highly sought-after Far Northeast section of Philadelphia. From the moment you step inside, you'll know you've found "the one." This meticulously maintained brick-front home has been lovingly cared for, with no project left undone.
As you approach, you'll immediately notice the pristine 3-year-old concrete driveway and the perfectly pointed brick facade, framing the brand-new, energy-efficient windows that let in plenty of natural light. The large bow window in the living room offers a bright, welcoming space, and the nearly-new carpets add a cozy, inviting touch. A convenient, updated half-bath on the main floor is perfect for guests without needing to head upstairs.
The kitchen is a standout, with abundant solid wood cabinetry, sleek stainless steel appliances, granite countertops, and a stunning tile backsplash. The kitchen island adds extra storage and doubles as a casual eating area, while the spacious dining area provides room for family meals. Four large windows bring in plenty of sunlight, making this a warm, vibrant space.
Upstairs, the large primary bedroom offers plenty of room for even the largest furniture and includes great closet space. The full bathroom is clean, stylish, and functional. Two additional bedrooms round out the top floor, both generously sized with ample closet space.
The finished basement provides a versatile living area—ideal for a man cave, playroom, den, or family space—and opens to a rear covered patio and a large yard with plenty of room for kids and pets. The basement also features a mechanical area with laundry and updated systems, including a 2-year-old HVAC, water heater, and new PVC plumbing stack (2022).
This home has been impeccably updated, with significant recent improvements, including:
New windows throughout (2023)
New PVC plumbing stack (2022)
New HVAC and water heater (2022)
New roof (2015, coated and maintained in 2024)
New concrete driveway (2021)
New carpets (2024)
Fresh paint throughout (2024)
There's truly nothing left to do here except move in and enjoy. With a prime location close to parks, schools, and major roadways like I-95, Woodhaven Rd, Route 1, and the PA/NJ Turnpike, this home is perfectly situated for convenience and comfort.
Don't wait—schedule your tour today before 11811 Brandon Rd is gone!
Location
State PA
County Philadelphia
Area 19154 (19154)
Zoning RSA4
Rooms
Basement Fully Finished
Interior
Hot Water Natural Gas
Heating Forced Air
Cooling Central A/C
Equipment Dryer, Dishwasher, Disposal, Microwave, Washer, Refrigerator, Stove, Water Heater
Fireplace N
Appliance Dryer, Dishwasher, Disposal, Microwave, Washer, Refrigerator, Stove, Water Heater
Heat Source Natural Gas
Laundry Basement, Has Laundry, Dryer In Unit, Washer In Unit
Exterior
Parking Features Garage - Front Entry, Basement Garage
Garage Spaces 1.0
Water Access N
Accessibility None
Total Parking Spaces 1
Garage Y
Building
Story 3
Foundation Concrete Perimeter
Sewer Public Sewer
Water Public
Architectural Style Traditional
Level or Stories 3
Additional Building Above Grade, Below Grade
New Construction N
Schools
School District The School District Of Philadelphia
Others
Senior Community No
Tax ID 662031100
Ownership Fee Simple
SqFt Source Assessor
Acceptable Financing Cash, Conventional, FHA, VA
Listing Terms Cash, Conventional, FHA, VA
Financing Cash,Conventional,FHA,VA
Special Listing Condition Standard
Read Less

Bought with Anthony L. Samarco Jr. • Homestarr Realty




