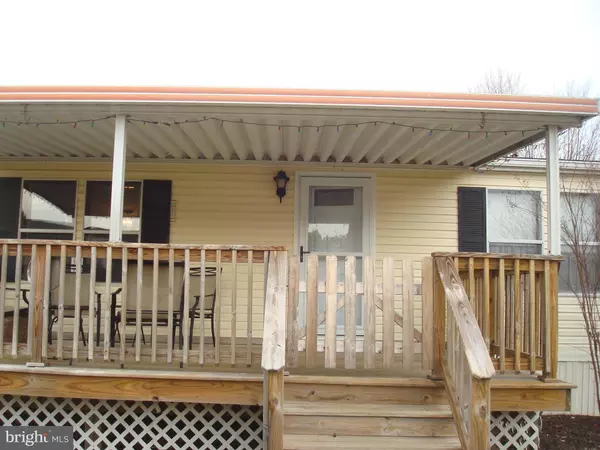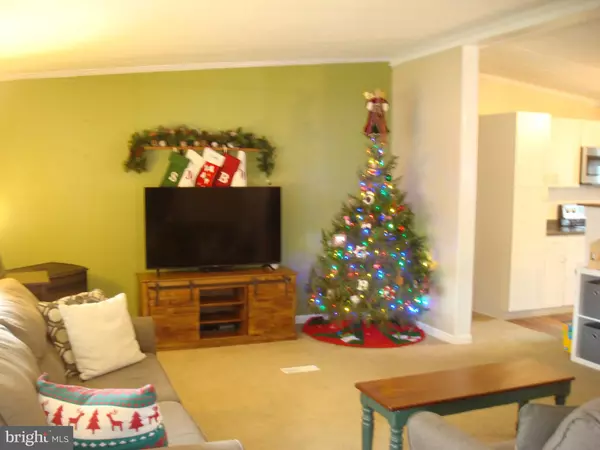For more information regarding the value of a property, please contact us for a free consultation.
1024 SUNHIGH DR West Chester, PA 19380
Want to know what your home might be worth? Contact us for a FREE valuation!

Our team is ready to help you sell your home for the highest possible price ASAP
Key Details
Sold Price $146,000
Property Type Manufactured Home
Sub Type Manufactured
Listing Status Sold
Purchase Type For Sale
Square Footage 1,500 sqft
Price per Sqft $97
Subdivision Appleville East
MLS Listing ID PACT2088386
Sold Date 01/21/25
Style Ranch/Rambler
Bedrooms 3
Full Baths 2
HOA Fees $550/mo
HOA Y/N Y
Abv Grd Liv Area 1,500
Originating Board BRIGHT
Year Built 1990
Annual Tax Amount $271
Tax Year 2024
Lot Dimensions 0.00 x 0.00
Property Description
Appleville is the Nicest Community: Quiet, Well established, Convenient location and a Great Opportunity for affordable housing!! These houses don't go on the market very often. 1024 Sunhigh is a really nice mobile home, double wide: 28X54 = 1500sf+/-...and has all the rooms we look for: Living rm open to eat in Kitchen (remodeled 2020), Two good sized bedrooms and Two full bathrooms....plus a large room with double closets: 3rd Bedroom OR use as an office, a Den or a Play rm to hide the toys behind the double doors. New front door shows all the room inside, nice covered front Porch/Deck allows nice sitting area in the good weather, back door gives access to a nice Patio and a shed. Lot Rent is $546.00, Water, Sewer and Trash are Added to Monthly Lot rent, making the Total about $690.00 - depending on usage.
Location
State PA
County Chester
Area West Bradford Twp (10350)
Zoning T10 MOBILE: TRAILER/MOBIL
Rooms
Main Level Bedrooms 3
Interior
Interior Features Bathroom - Soaking Tub, Bathroom - Tub Shower, Carpet, Combination Kitchen/Dining, Floor Plan - Open
Hot Water Electric
Heating Forced Air
Cooling Central A/C
Flooring Carpet, Laminate Plank, Vinyl
Equipment Dishwasher, Oven - Self Cleaning, Refrigerator, Built-In Microwave, Stainless Steel Appliances
Furnishings No
Fireplace N
Window Features Double Pane
Appliance Dishwasher, Oven - Self Cleaning, Refrigerator, Built-In Microwave, Stainless Steel Appliances
Heat Source Propane - Leased
Laundry Main Floor
Exterior
Exterior Feature Deck(s), Patio(s), Porch(es)
Garage Spaces 2.0
Utilities Available Cable TV Available, Electric Available, Propane, Sewer Available, Water Available
Water Access N
Roof Type Shingle
Accessibility None
Porch Deck(s), Patio(s), Porch(es)
Total Parking Spaces 2
Garage N
Building
Story 1
Sewer On Site Septic, Community Septic Tank, Private Sewer
Water Community
Architectural Style Ranch/Rambler
Level or Stories 1
Additional Building Above Grade, Below Grade
Structure Type Mod Walls,Cathedral Ceilings
New Construction N
Schools
School District Downingtown Area
Others
Pets Allowed Y
Senior Community No
Tax ID 50-05 -0010.100T
Ownership Fee Simple
SqFt Source Assessor
Special Listing Condition Standard
Pets Allowed Number Limit
Read Less

Bought with Michele King • KW Greater West Chester




