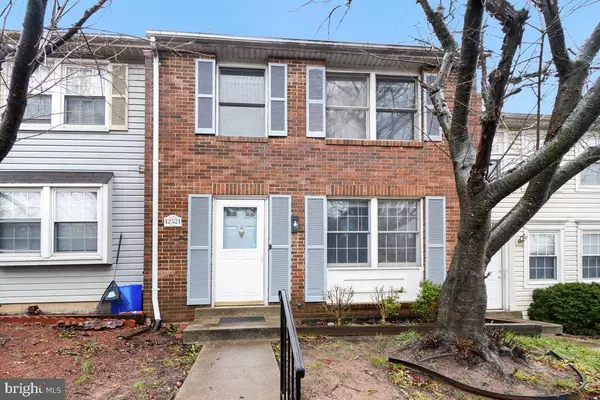For more information regarding the value of a property, please contact us for a free consultation.
12521 WILLOW SPRING CIR Germantown, MD 20874
Want to know what your home might be worth? Contact us for a FREE valuation!

Our team is ready to help you sell your home for the highest possible price ASAP
Key Details
Sold Price $380,000
Property Type Townhouse
Sub Type Interior Row/Townhouse
Listing Status Sold
Purchase Type For Sale
Square Footage 1,060 sqft
Price per Sqft $358
Subdivision Gunners Lake Village
MLS Listing ID MDMC2158310
Sold Date 01/17/25
Style Colonial
Bedrooms 2
Full Baths 2
Half Baths 1
HOA Fees $89/mo
HOA Y/N Y
Abv Grd Liv Area 1,060
Originating Board BRIGHT
Year Built 1986
Annual Tax Amount $3,504
Tax Year 2024
Lot Size 1,200 Sqft
Acres 0.03
Property Description
COMING SOON!!! Welcome to this beautiful 3-level, 2-3 Bedroom, 2.5 bath interior townhome. Enter on the main level to living room with a separate dining area with sliding glass doors that open to a spacious deck just off the kitchen. Featuring gleaming hardwood floors throughout the main level and an abundance of natural lighting, stainless steel appliances, and a powder room just off the kitchen. Upstairs you'll find 2 spacious bedrooms and a full bath. The walk-out basement features a large rec. room/3rd bedroom, another full bath and laundry room, and opens to the patio and fenced backyard. Recent renovations include new paint throughout, new bathroom tubs , vanities, faucets, and light fixtures. The kitchen was renovated with new appliances and paint, and new carpet on the stairs and upper level. Conveniently located close to shopping/dining and major commuter routes, this amazing home is a great find and won't last on the market long.
Location
State MD
County Montgomery
Zoning PD9
Rooms
Other Rooms Living Room, Bedroom 2, Kitchen, Basement, Breakfast Room, Bedroom 1, Bathroom 1
Basement Full, Fully Finished, Walkout Level, Heated, Improved, Interior Access, Outside Entrance
Interior
Interior Features Bathroom - Tub Shower, Breakfast Area, Carpet, Floor Plan - Traditional, Kitchen - Eat-In, Kitchen - Table Space, Walk-in Closet(s), Window Treatments, Wood Floors, Chair Railings
Hot Water Electric
Heating Forced Air
Cooling Central A/C
Equipment Dishwasher, Disposal, Oven/Range - Electric, Range Hood, Refrigerator, Icemaker, Dryer - Electric, Washer, Water Heater
Furnishings No
Fireplace N
Appliance Dishwasher, Disposal, Oven/Range - Electric, Range Hood, Refrigerator, Icemaker, Dryer - Electric, Washer, Water Heater
Heat Source Electric
Laundry Basement, Lower Floor
Exterior
Exterior Feature Deck(s), Patio(s)
Garage Spaces 2.0
Parking On Site 2
Fence Privacy, Rear
Water Access N
Roof Type Asphalt
Accessibility None
Porch Deck(s), Patio(s)
Total Parking Spaces 2
Garage N
Building
Lot Description Front Yard, Landscaping, Rear Yard
Story 3
Foundation Concrete Perimeter
Sewer Public Sewer
Water Public
Architectural Style Colonial
Level or Stories 3
Additional Building Above Grade, Below Grade
New Construction N
Schools
School District Montgomery County Public Schools
Others
Senior Community No
Tax ID 160902426724
Ownership Fee Simple
SqFt Source Assessor
Special Listing Condition Standard
Read Less

Bought with Diep H Chu • Samson Properties




