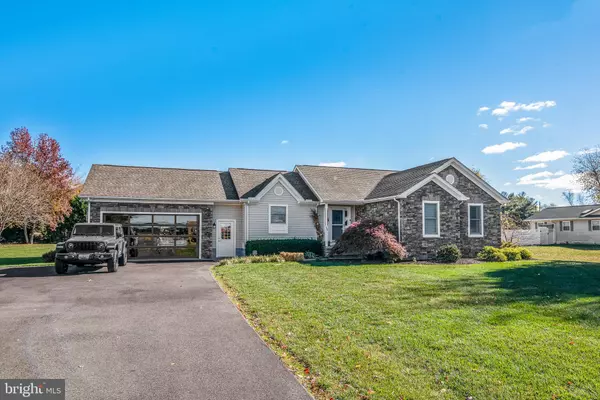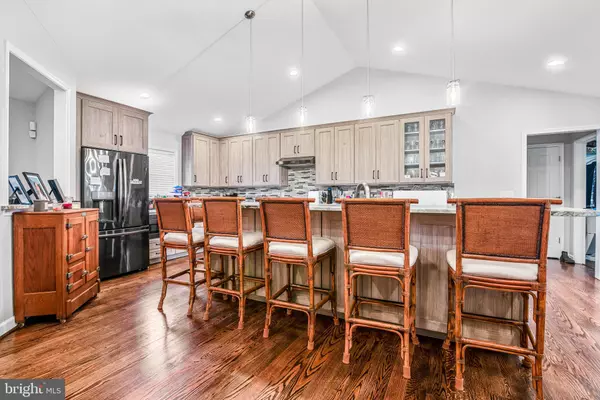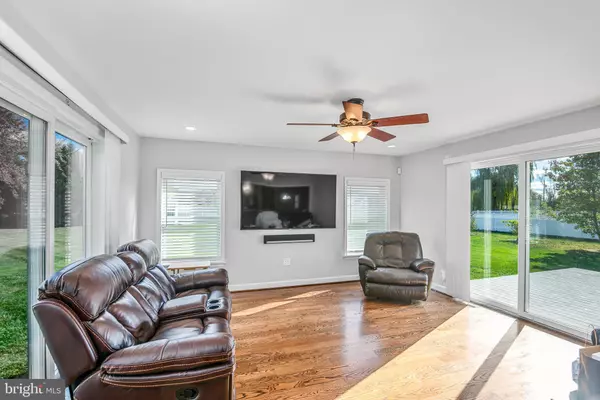For more information regarding the value of a property, please contact us for a free consultation.
309 BENTONS PLEASURE RD Chester, MD 21619
Want to know what your home might be worth? Contact us for a FREE valuation!

Our team is ready to help you sell your home for the highest possible price ASAP
Key Details
Sold Price $540,000
Property Type Single Family Home
Sub Type Detached
Listing Status Sold
Purchase Type For Sale
Square Footage 1,878 sqft
Price per Sqft $287
Subdivision Chester
MLS Listing ID MDQA2011700
Sold Date 01/10/25
Style Ranch/Rambler
Bedrooms 3
Full Baths 2
HOA Y/N N
Abv Grd Liv Area 1,878
Originating Board BRIGHT
Year Built 1996
Annual Tax Amount $3,776
Tax Year 2024
Lot Size 0.699 Acres
Acres 0.7
Property Description
Welcome to your perfect one-level home with a limited water view of Cox Creek! Step inside to a bright and open floor plan featuring a striking cathedral ceiling that sets the tone for airy, spacious living. The large kitchen is a chef's dream, equipped with stainless steel appliances, a convenient beverage cooler, and an expansive island with seating for five—ideal for entertaining or family gatherings. Hardwood flooring flows seamlessly through the main living and dining areas, creating a warm, inviting atmosphere. The primary suite offers a luxurious escape with a spa-like en-suite bath, complete with a tiled walk-in shower, double sinks, and a generous walk-in closet. Outside, enjoy a private deck and hot tub—perfect for relaxing evenings. An attached oversized two-car garage with a sleek epoxy floor provides ample space for vehicles and storage. This home combines luxury, convenience, and a touch of tranquility by the water. Don't miss the chance to make it yours!
Location
State MD
County Queen Annes
Zoning NC-20
Rooms
Main Level Bedrooms 3
Interior
Interior Features Attic, Bathroom - Stall Shower, Bathroom - Tub Shower, Built-Ins, Carpet, Ceiling Fan(s), Central Vacuum, Combination Dining/Living, Combination Kitchen/Dining, Combination Kitchen/Living, Dining Area, Entry Level Bedroom, Floor Plan - Open, Kitchen - Island, Primary Bath(s), Recessed Lighting, Walk-in Closet(s), Wood Floors
Hot Water Tankless
Heating Heat Pump(s)
Cooling Central A/C, Ceiling Fan(s)
Fireplace N
Heat Source Electric
Laundry Main Floor
Exterior
Exterior Feature Deck(s), Porch(es)
Parking Features Garage - Front Entry, Garage Door Opener, Oversized, Inside Access
Garage Spaces 4.0
Water Access N
Accessibility Ramp - Main Level
Porch Deck(s), Porch(es)
Attached Garage 2
Total Parking Spaces 4
Garage Y
Building
Story 1
Foundation Crawl Space
Sewer Septic = # of BR
Water Well
Architectural Style Ranch/Rambler
Level or Stories 1
Additional Building Above Grade, Below Grade
New Construction N
Schools
School District Queen Anne'S County Public Schools
Others
Senior Community No
Tax ID 1804093518
Ownership Fee Simple
SqFt Source Assessor
Special Listing Condition Standard
Read Less

Bought with Crystal M Smith • RE/MAX Executive




