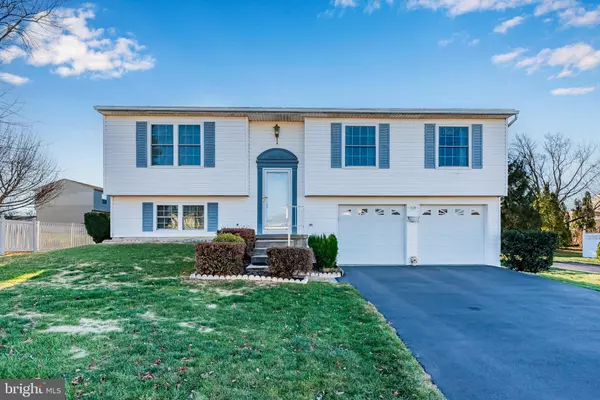For more information regarding the value of a property, please contact us for a free consultation.
110 LITCHFIELD RD Harrisburg, PA 17112
Want to know what your home might be worth? Contact us for a FREE valuation!

Our team is ready to help you sell your home for the highest possible price ASAP
Key Details
Sold Price $318,500
Property Type Single Family Home
Sub Type Detached
Listing Status Sold
Purchase Type For Sale
Square Footage 1,464 sqft
Price per Sqft $217
Subdivision Fairview Estates
MLS Listing ID PADA2039728
Sold Date 01/17/25
Style Bi-level
Bedrooms 3
Full Baths 2
Half Baths 1
HOA Y/N N
Abv Grd Liv Area 1,164
Originating Board BRIGHT
Year Built 1989
Annual Tax Amount $3,292
Tax Year 2024
Lot Size 10,019 Sqft
Acres 0.23
Property Description
Welcome to this well-maintained 3 bedroom, 2.5 bath home with an open and inviting layout. Spacious Living Room, formal Dining Room with access to a relaxing deck overlooking the fenced rear yard, and a well-appointed Kitchen. On the upper floor, you'll find 3 bedrooms, including a primary bedroom with private bath and ample closet space. This home boasts newer HVAC, replacement windows with transferable warranty, as well as a brand new roof installed in 2023, all offering peace of mind and energy efficiency. Step outside to your personal oasis! The hardscaped patio, fenced yard, deck, and two sheds (1 - 8'x12 and 1 - 8'x20') provide endless possibilities for relaxation, entertainment, storage, or hobbies. Additional highlights include a 2-car garage, and convenient location close to local amenities, shopping, dining, and major highways, making your commute a breeze. Don't miss this opportunity to own a move-in-ready home. Scheule your showing today!
Location
State PA
County Dauphin
Area Lower Paxton Twp (14035)
Zoning RESIDENTIAL
Rooms
Other Rooms Living Room, Dining Room, Primary Bedroom, Bedroom 2, Bedroom 3, Kitchen, Family Room, Laundry
Basement Daylight, Partial, Fully Finished, Garage Access, Heated, Interior Access, Outside Entrance, Rear Entrance, Walkout Level
Main Level Bedrooms 3
Interior
Interior Features Carpet, Ceiling Fan(s), Combination Dining/Living, Floor Plan - Traditional, Window Treatments
Hot Water Electric
Heating Central, Forced Air, Heat Pump(s)
Cooling Central A/C
Flooring Carpet, Vinyl
Equipment Oven/Range - Electric, Washer/Dryer Hookups Only
Furnishings No
Fireplace N
Window Features Double Pane,Replacement
Appliance Oven/Range - Electric, Washer/Dryer Hookups Only
Heat Source Electric
Laundry Lower Floor
Exterior
Exterior Feature Deck(s), Patio(s)
Parking Features Basement Garage, Garage - Front Entry, Garage Door Opener, Inside Access
Garage Spaces 6.0
Fence Fully, Privacy, Rear, Vinyl
Water Access N
Roof Type Architectural Shingle,Composite
Accessibility None
Porch Deck(s), Patio(s)
Attached Garage 2
Total Parking Spaces 6
Garage Y
Building
Story 2
Foundation Block
Sewer Public Sewer
Water Public
Architectural Style Bi-level
Level or Stories 2
Additional Building Above Grade, Below Grade
New Construction N
Schools
High Schools Central Dauphin
School District Central Dauphin
Others
Senior Community No
Tax ID 35-043-142-000-0000
Ownership Fee Simple
SqFt Source Assessor
Security Features Smoke Detector
Acceptable Financing Cash, Conventional
Listing Terms Cash, Conventional
Financing Cash,Conventional
Special Listing Condition Standard
Read Less

Bought with Amgad Saad • Prime Realty Services




