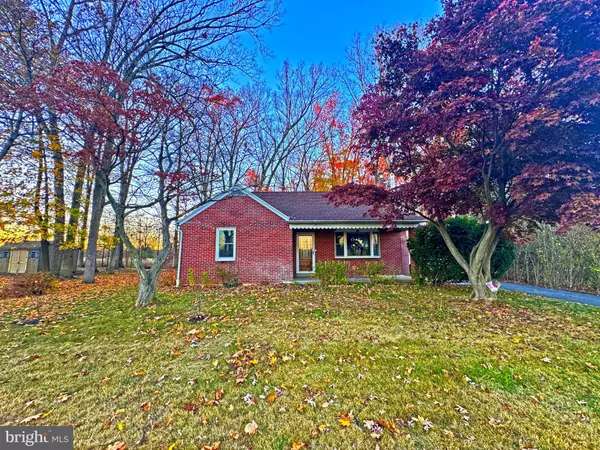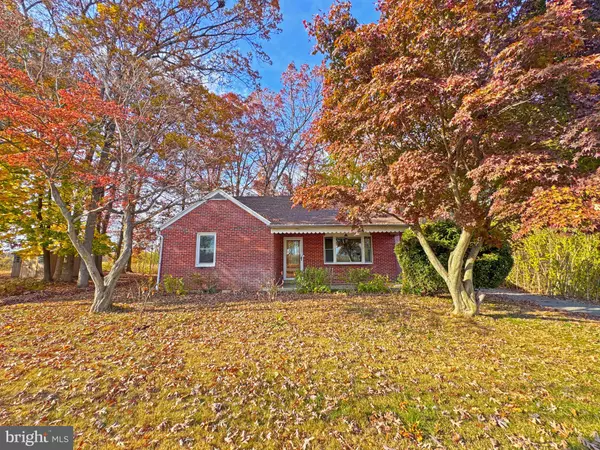For more information regarding the value of a property, please contact us for a free consultation.
5125 CETRONIA RD Allentown, PA 18106
Want to know what your home might be worth? Contact us for a FREE valuation!

Our team is ready to help you sell your home for the highest possible price ASAP
Key Details
Sold Price $350,900
Property Type Single Family Home
Sub Type Detached
Listing Status Sold
Purchase Type For Sale
Square Footage 1,734 sqft
Price per Sqft $202
Subdivision None Available
MLS Listing ID PALH2010518
Sold Date 01/16/25
Style Cape Cod
Bedrooms 3
Full Baths 1
Half Baths 1
HOA Y/N N
Abv Grd Liv Area 1,734
Originating Board BRIGHT
Year Built 1950
Annual Tax Amount $4,399
Tax Year 2024
Lot Size 2.351 Acres
Acres 2.35
Lot Dimensions 0.00 x 0.00
Property Description
$10,000 in BUYER CREDITS for interest rates as low as 5.5 to 6.375% for an affordable and move-in ready home! Charming, Updated and Privacy all in one, in Parkland Schools! Super CONVENIENT location, close to shops, dining, RT 78, 22 and PA Turnpike within just minutes! New windows, Modern Lighting, Refinished hardwood in the living room, plus new vinyl floors, modern grey kitchen with granite and stainless steel appliances, fresh paint, and charming built-ins. Two main floor Bedrooms, plus upstairs Bedroom & Bonus space. EFFICIENT heating options between the new ductless (with warranty) or new high-end Harmon Pellet Stove with whitewash brick fireplace & mantel. NEW roof in 2018, Brand NEW septic, new well pump, new hot water heater and more! Large wooded backyard on 2 acres with privacy, long paved driveway, 3 outdoor sheds, large basement great for storage or could be finished to additional living space. LOW Taxes.
Location
State PA
County Lehigh
Area Upper Macungie Twp (12320)
Zoning R-2
Rooms
Other Rooms Living Room, Dining Room, Primary Bedroom, Bedroom 2, Bedroom 3, Kitchen, Mud Room, Other, Bonus Room, Full Bath, Half Bath
Basement Full, Sump Pump
Main Level Bedrooms 2
Interior
Interior Features Attic, Carpet, Dining Area, Stove - Pellet, Walk-in Closet(s), Wood Floors
Hot Water Electric
Heating Other
Cooling Ductless/Mini-Split
Flooring Hardwood, Vinyl, Carpet
Fireplaces Number 1
Fireplaces Type Brick
Equipment Microwave, Oven/Range - Electric, Dishwasher, Washer/Dryer Hookups Only
Fireplace Y
Appliance Microwave, Oven/Range - Electric, Dishwasher, Washer/Dryer Hookups Only
Heat Source Oil
Laundry Main Floor
Exterior
Exterior Feature Porch(es)
Water Access N
Roof Type Asphalt,Fiberglass
Street Surface Paved
Accessibility None
Porch Porch(es)
Road Frontage Public
Garage N
Building
Lot Description Not In Development, Partly Wooded
Story 1.5
Foundation Concrete Perimeter
Sewer On Site Septic
Water Well
Architectural Style Cape Cod
Level or Stories 1.5
Additional Building Above Grade, Below Grade
New Construction N
Schools
Elementary Schools Cetronia
Middle Schools Springhouse
High Schools Parkland Shs
School District Parkland
Others
Senior Community No
Tax ID 547650860111-00001
Ownership Fee Simple
SqFt Source Assessor
Acceptable Financing Cash, Conventional, FHA, VA
Listing Terms Cash, Conventional, FHA, VA
Financing Cash,Conventional,FHA,VA
Special Listing Condition Standard
Read Less

Bought with NON MEMBER • Non Subscribing Office




