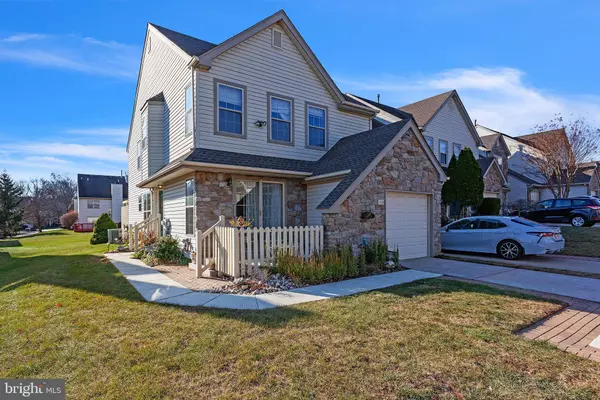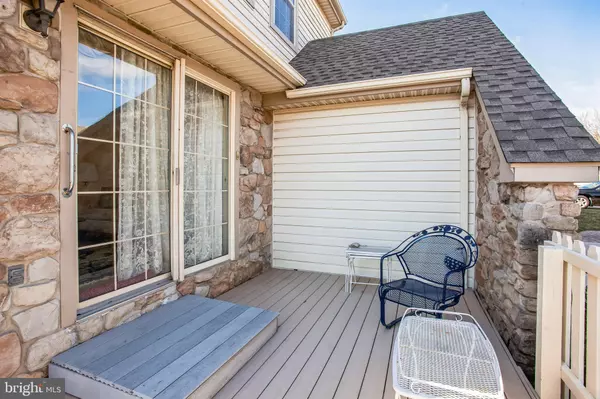For more information regarding the value of a property, please contact us for a free consultation.
110 SUFFIELD CT Chalfont, PA 18914
Want to know what your home might be worth? Contact us for a FREE valuation!

Our team is ready to help you sell your home for the highest possible price ASAP
Key Details
Sold Price $450,000
Property Type Townhouse
Sub Type End of Row/Townhouse
Listing Status Sold
Purchase Type For Sale
Square Footage 2,002 sqft
Price per Sqft $224
Subdivision Glennbrook
MLS Listing ID PABU2084228
Sold Date 01/16/25
Style Traditional
Bedrooms 3
Full Baths 2
Half Baths 1
HOA Fees $175/mo
HOA Y/N Y
Abv Grd Liv Area 2,002
Originating Board BRIGHT
Year Built 1994
Annual Tax Amount $5,298
Tax Year 2024
Lot Dimensions 0.00 x 0.00
Property Description
Welcome to this charming stone-front end-unit townhome in the highly sought-after Glenbrook neighborhood. Offering 3 bedrooms and 2.5 baths, this spacious home provides ample room for both living and entertaining, as well as enjoying the outdoors. The front porch is the perfect spot for rocking chairs, with sliding door access to the living room. Upon entering through the side door, you'll be greeted by an abundance of natural light and an open floor plan. To the right of the foyer is the living room, with sliding door access to the front porch, while the dining room is to the left, leading into the family room. The family room features vaulted ceilings and windows that stretch across the back of the house, creating a bright and airy atmosphere. The family room flows into the kitchen at the rear of the home, which offers ample cabinetry for storage and a cozy breakfast nook for casual dining. A sliding door off the kitchen leads to the expansive back deck, perfect for entertaining or family gatherings. Completing the first floor are a powder room and a mudroom with washer/dryer. Upstairs, the primary bedroom is located on the right and includes a vaulted ceiling, an attached sitting area with a shuttered opening overlooking the family room, and plenty of closet space leading to the ensuite bathroom. The second floor also features two generously sized bedrooms, a full bathroom, and a linen closet in the hall. The partially finished basement includes a kitchenette, ideal for entertaining. This home also offers a one-car garage and three parking spots in driveway. Located within the Central Bucks School District, this home is conveniently close to major highways, shopping centers, and restaurants. Don't miss out—schedule your showing at 110 Suffield Ct today!
Location
State PA
County Bucks
Area New Britain Twp (10126)
Zoning PRD
Rooms
Other Rooms Living Room, Dining Room, Primary Bedroom, Kitchen, Family Room, Bathroom 2, Primary Bathroom, Half Bath, Additional Bedroom
Basement Full
Interior
Interior Features Bathroom - Stall Shower, Bathroom - Tub Shower, Carpet, Dining Area, Family Room Off Kitchen, Kitchen - Eat-In, Primary Bath(s), Wood Floors
Hot Water Natural Gas
Heating Forced Air
Cooling Central A/C
Flooring Wood, Vinyl, Carpet
Equipment Cooktop, Dishwasher, Dryer, Oven - Single, Oven/Range - Electric, Refrigerator, Washer
Fireplace N
Appliance Cooktop, Dishwasher, Dryer, Oven - Single, Oven/Range - Electric, Refrigerator, Washer
Heat Source Natural Gas
Exterior
Exterior Feature Deck(s)
Parking Features Garage - Front Entry
Garage Spaces 4.0
Amenities Available Tot Lots/Playground
Water Access N
Accessibility None
Porch Deck(s)
Attached Garage 1
Total Parking Spaces 4
Garage Y
Building
Story 2
Foundation Concrete Perimeter
Sewer Public Sewer
Water Public
Architectural Style Traditional
Level or Stories 2
Additional Building Above Grade, Below Grade
Structure Type Cathedral Ceilings
New Construction N
Schools
Elementary Schools Butler
Middle Schools Unami
High Schools Central Bucks High School South
School District Central Bucks
Others
HOA Fee Include Lawn Maintenance,Snow Removal,Trash
Senior Community No
Tax ID 26-009-230
Ownership Fee Simple
SqFt Source Assessor
Acceptable Financing Cash, Conventional, FHA, FHVA, VA
Listing Terms Cash, Conventional, FHA, FHVA, VA
Financing Cash,Conventional,FHA,FHVA,VA
Special Listing Condition Standard
Read Less

Bought with Maksim Shein • Keller Williams Real Estate - Southampton




