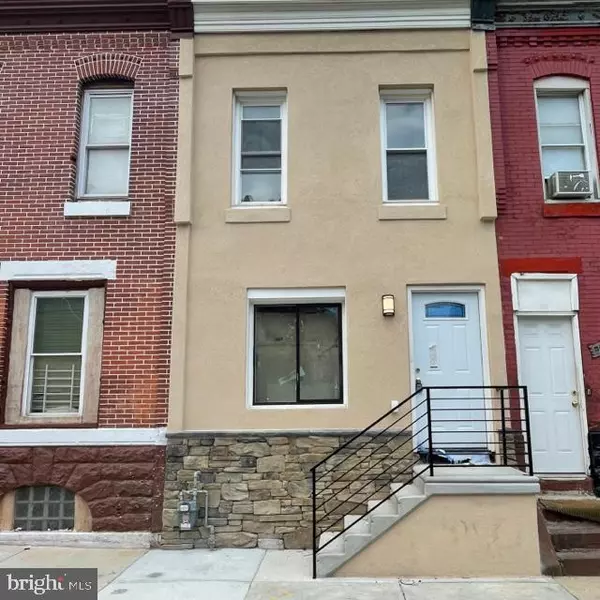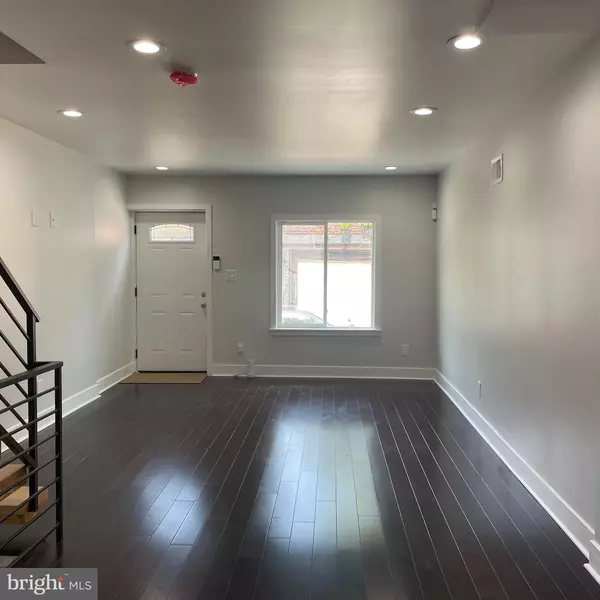For more information regarding the value of a property, please contact us for a free consultation.
2930 PAGE ST Philadelphia, PA 19121
Want to know what your home might be worth? Contact us for a FREE valuation!

Our team is ready to help you sell your home for the highest possible price ASAP
Key Details
Sold Price $195,000
Property Type Townhouse
Sub Type Interior Row/Townhouse
Listing Status Sold
Purchase Type For Sale
Square Footage 1,300 sqft
Price per Sqft $150
Subdivision Strawberry Mansion
MLS Listing ID PAPH2323100
Sold Date 12/31/24
Style Other,Straight Thru
Bedrooms 2
Full Baths 2
HOA Y/N N
Abv Grd Liv Area 1,000
Originating Board BRIGHT
Year Built 1915
Annual Tax Amount $386
Tax Year 2023
Lot Size 674 Sqft
Acres 0.02
Lot Dimensions 14.00 x 49.00
Property Description
This cozy 2-story, Single family home has been completely renovated in 2023. Everything is brand new in this beautiful house. An Open concept First floor plan feature combination of Living Room, Dining Room and Gourmet kitchen with gorgeous modern cabinets, granite countertops, all new hi-efficiency energy saving stainless-steel appliances: Refrigerator, dishwasher, gas range/oven, built-in microwave, sink with garbage disposal, beautiful tile back splash and recessed lighting. Right of the kitchen is the Door leading to the fenced in rear yard. Second Floor offers 2 Bedrooms and Full Bathroom. One of the bedrooms has a deck in the rear of the hose. Other great feature is extra living space in a finished basement with Full bathroom, additional room and laundry room. Hardwood floors throughout the entire house, Central A/C. All windows, doors, trims, floors, plumbing, electric wiring, interion framing, stairways, roof are new. New HVAC and Water heater are installed in 2023 as well. Property conveniently located close to public transportation and a few blocks away from Fairmount Park and Athletic Fields,
Don't miss it. Schedule showing today!
Location
State PA
County Philadelphia
Area 19121 (19121)
Zoning RSA5
Rooms
Other Rooms Living Room, Bedroom 2, Kitchen, Bedroom 1, Laundry, Bonus Room, Full Bath
Basement Fully Finished, Windows
Interior
Interior Features Floor Plan - Open, Kitchen - Eat-In, Kitchen - Gourmet, Kitchen - Table Space, Wood Floors, Combination Dining/Living
Hot Water 60+ Gallon Tank, Electric
Heating Forced Air
Cooling Central A/C
Equipment Dishwasher, Disposal, Oven/Range - Gas, Refrigerator, Stainless Steel Appliances, Microwave
Fireplace N
Appliance Dishwasher, Disposal, Oven/Range - Gas, Refrigerator, Stainless Steel Appliances, Microwave
Heat Source Natural Gas
Exterior
Water Access N
Roof Type Flat
Accessibility 32\"+ wide Doors
Garage N
Building
Story 2
Foundation Other
Sewer Public Sewer
Water Public
Architectural Style Other, Straight Thru
Level or Stories 2
Additional Building Above Grade, Below Grade
New Construction N
Schools
School District The School District Of Philadelphia
Others
Senior Community No
Tax ID 323086200
Ownership Fee Simple
SqFt Source Assessor
Acceptable Financing Cash, Conventional, FHA
Listing Terms Cash, Conventional, FHA
Financing Cash,Conventional,FHA
Special Listing Condition Standard
Read Less

Bought with Sherrinna Sturgis • Domain Real Estate Group, LLC




