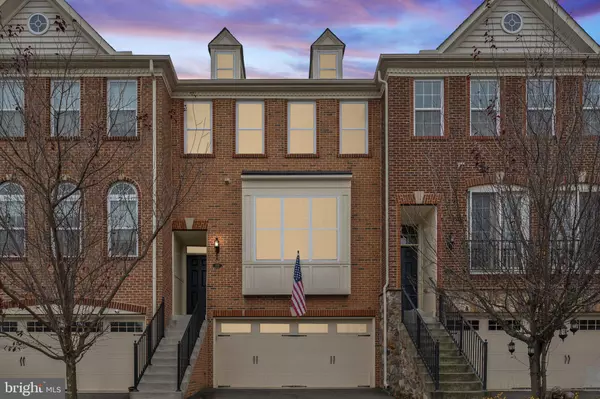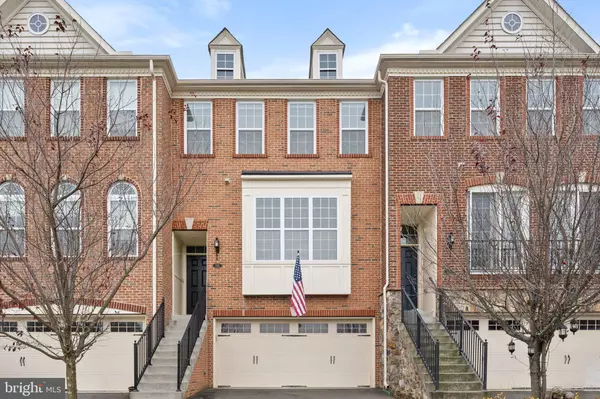For more information regarding the value of a property, please contact us for a free consultation.
309 DUBLIN SQ Purcellville, VA 20132
Want to know what your home might be worth? Contact us for a FREE valuation!

Our team is ready to help you sell your home for the highest possible price ASAP
Key Details
Sold Price $630,000
Property Type Townhouse
Sub Type Interior Row/Townhouse
Listing Status Sold
Purchase Type For Sale
Square Footage 2,314 sqft
Price per Sqft $272
Subdivision Purcellville Green
MLS Listing ID VALO2083906
Sold Date 01/14/25
Style Other
Bedrooms 4
Full Baths 2
Half Baths 2
HOA Fees $88/mo
HOA Y/N Y
Abv Grd Liv Area 1,860
Originating Board BRIGHT
Year Built 2013
Annual Tax Amount $5,721
Tax Year 2024
Lot Size 2,178 Sqft
Acres 0.05
Property Description
**Beautiful Toll Brothers Townhouse in Downtown Purcellville!**
Step into this stunning townhouse featuring gorgeous hardwood floors, 9-foot ceilings, and elegant crown molding. The bright, sunny kitchen is a chef's dream, boasting granite countertops and stainless steel appliances. Located in the heart of Purcellville, you'll be just moments away from the W&OD Trail, Old Town, and the local favorite, Monk's BBQ!
Enjoy the inviting patio and the fully fenced backyard, perfect for kids and pets to play. The main level showcases beautiful hardwood floors, while the upper level and stairs are lined with cozy carpets. Plus, there's a bonus storage room in the oversized garage for all your extra needs.
Don't miss out on this charming in-town home!
Location
State VA
County Loudoun
Zoning PV:R8
Interior
Hot Water Electric
Heating Heat Pump - Electric BackUp
Cooling Heat Pump(s)
Fireplace N
Heat Source Electric
Exterior
Parking Features Garage - Front Entry, Garage Door Opener
Garage Spaces 2.0
Water Access N
Accessibility None
Attached Garage 2
Total Parking Spaces 2
Garage Y
Building
Story 3
Foundation Concrete Perimeter
Sewer Public Septic
Water Public
Architectural Style Other
Level or Stories 3
Additional Building Above Grade, Below Grade
New Construction N
Schools
School District Loudoun County Public Schools
Others
Pets Allowed Y
Senior Community No
Tax ID 488469927000
Ownership Fee Simple
SqFt Source Assessor
Special Listing Condition Standard
Pets Allowed Dogs OK, Cats OK
Read Less

Bought with Michele L Gibson • Samson Properties




