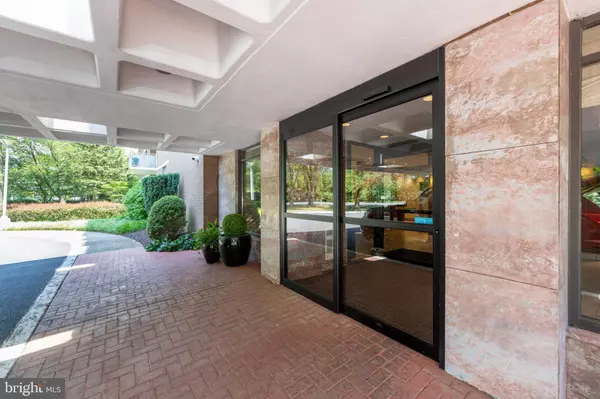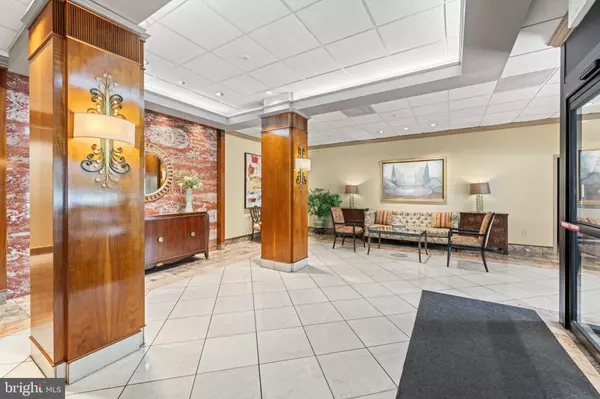For more information regarding the value of a property, please contact us for a free consultation.
1 SLADE AVE #201 Baltimore, MD 21208
Want to know what your home might be worth? Contact us for a FREE valuation!

Our team is ready to help you sell your home for the highest possible price ASAP
Key Details
Sold Price $335,000
Property Type Condo
Sub Type Condo/Co-op
Listing Status Sold
Purchase Type For Sale
Square Footage 3,750 sqft
Price per Sqft $89
Subdivision One Slade
MLS Listing ID MDBC2102130
Sold Date 01/14/25
Style Contemporary
Bedrooms 2
Full Baths 2
Half Baths 1
Condo Fees $1,653/mo
HOA Y/N N
Abv Grd Liv Area 3,750
Originating Board BRIGHT
Year Built 1972
Annual Tax Amount $4,645
Tax Year 2024
Property Description
Rare opportunity to make your home in the prestigious, highly sought-after One Slade Condominium community! This full-service, luxury building provides 24/7 security, front desk reception, and concierge-level service at every turn. A truly elegant, dual-entry residence offering 3,750 sq ft of bright, open living space featuring 2 large bedrooms, 2.5 bathrooms, a large den, bright eat-in kitchen and a formal dining room. One additional small room could be used as an office or additional storage space. This home is well appointed with custom built-ins, a private balcony, elegant lighting fixtures, high ceilings, wood-like flooring, and abundant storage. Priced aggressively - ready to sell. Included also are two parking spaces - one in the garage and one reserved outdoor space!
Location
State MD
County Baltimore
Zoning DR16
Rooms
Other Rooms Living Room, Dining Room, Primary Bedroom, Bedroom 2, Kitchen, Den, Foyer, Laundry, Storage Room, Bathroom 2, Primary Bathroom
Main Level Bedrooms 2
Interior
Interior Features Breakfast Area, Carpet, Combination Dining/Living, Dining Area, Elevator, Floor Plan - Open, Kitchen - Eat-In, Kitchen - Gourmet, Kitchen - Table Space, Pantry, Bathroom - Stall Shower, Bathroom - Tub Shower, Walk-in Closet(s), Window Treatments, Built-Ins, Entry Level Bedroom
Hot Water Electric
Heating Forced Air
Cooling Central A/C
Flooring Laminate Plank, Partially Carpeted, Ceramic Tile, Other
Equipment Cooktop, Dishwasher, Disposal, Dryer, Microwave, Oven/Range - Electric, Refrigerator, Washer, Oven - Wall, Water Heater
Fireplace N
Window Features Screens,Double Pane,Sliding
Appliance Cooktop, Dishwasher, Disposal, Dryer, Microwave, Oven/Range - Electric, Refrigerator, Washer, Oven - Wall, Water Heater
Heat Source Electric
Laundry Dryer In Unit, Washer In Unit
Exterior
Exterior Feature Balcony
Parking Features Basement Garage, Inside Access, Covered Parking, Garage - Side Entry
Garage Spaces 2.0
Parking On Site 2
Utilities Available Electric Available, Cable TV, Phone
Amenities Available Elevator, Reserved/Assigned Parking, Security, Common Grounds, Meeting Room, Concierge
Water Access N
View Golf Course, Trees/Woods, Scenic Vista
Accessibility Elevator, No Stairs
Porch Balcony
Attached Garage 1
Total Parking Spaces 2
Garage Y
Building
Lot Description Backs to Trees, Corner, Landscaping, Level, Partly Wooded, Road Frontage
Story 1
Unit Features Mid-Rise 5 - 8 Floors
Sewer Public Sewer
Water Public
Architectural Style Contemporary
Level or Stories 1
Additional Building Above Grade, Below Grade
New Construction N
Schools
School District Baltimore County Public Schools
Others
Pets Allowed N
HOA Fee Include Common Area Maintenance,Ext Bldg Maint,Lawn Maintenance,Road Maintenance,Snow Removal,Trash,Water,Custodial Services Maintenance,Reserve Funds
Senior Community No
Tax ID 04031600004797
Ownership Condominium
Security Features Desk in Lobby,Doorman,24 hour security,Main Entrance Lock,Monitored
Acceptable Financing Cash, Conventional
Listing Terms Cash, Conventional
Financing Cash,Conventional
Special Listing Condition Standard
Read Less

Bought with Bob Simon • Long & Foster Real Estate, Inc.




