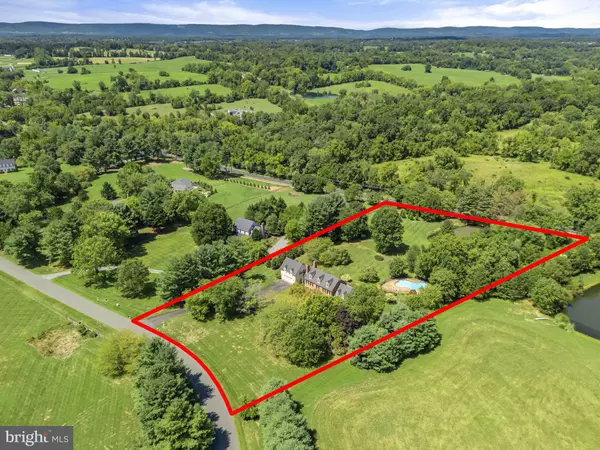For more information regarding the value of a property, please contact us for a free consultation.
37072 ADAMS GREEN LN Middleburg, VA 20117
Want to know what your home might be worth? Contact us for a FREE valuation!

Our team is ready to help you sell your home for the highest possible price ASAP
Key Details
Sold Price $1,925,000
Property Type Single Family Home
Sub Type Detached
Listing Status Sold
Purchase Type For Sale
Square Footage 4,280 sqft
Price per Sqft $449
Subdivision Melmore
MLS Listing ID VALO2081602
Sold Date 01/14/25
Style Colonial
Bedrooms 4
Full Baths 3
Half Baths 1
HOA Y/N N
Abv Grd Liv Area 3,048
Originating Board BRIGHT
Year Built 1984
Annual Tax Amount $11,913
Tax Year 2024
Lot Size 3.360 Acres
Acres 3.36
Property Description
This stunning residence boasts 4 bedrooms , 3 1/2 baths and 3 fireplaces. Open floor plan, high ceilings and an abundance of natural light. Gourmet kitchen, top of the line appliances and custom cabinetry. Fully finished basement and a partially covered rear deck that spans the entire back of the house. There is a large 2-car attached garage, a detached carriage house with 2 garage spaces. Fenced in pool with gazebo, mature plantings, fruit trees and a spring fed pond.
Location
State VA
County Loudoun
Zoning AR2
Direction South
Rooms
Other Rooms Living Room, Dining Room, Primary Bedroom, Bedroom 2, Bedroom 3, Bedroom 4, Kitchen, Family Room, Foyer, Sun/Florida Room, Laundry, Office, Recreation Room
Basement Connecting Stairway, Daylight, Partial, Heated, Improved, Interior Access, Outside Entrance, Partially Finished, Poured Concrete, Rear Entrance, Sump Pump, Walkout Level, Windows
Interior
Interior Features Attic, Built-Ins, Butlers Pantry, Carpet, Ceiling Fan(s), Central Vacuum, Chair Railings, Crown Moldings, Family Room Off Kitchen, Floor Plan - Open, Formal/Separate Dining Room, Kitchen - Gourmet, Kitchen - Island, Sprinkler System, Upgraded Countertops, Wainscotting, Water Treat System, Window Treatments, Wood Floors
Hot Water Propane
Heating Heat Pump - Electric BackUp, Programmable Thermostat, Zoned
Cooling Ceiling Fan(s), Central A/C, Zoned
Flooring Carpet, Ceramic Tile, Hardwood, Vinyl
Fireplaces Number 3
Fireplaces Type Gas/Propane, Wood
Equipment Built-In Microwave, Central Vacuum, Oven - Double, Washer, Cooktop, Dishwasher, Disposal, Dryer, Exhaust Fan, Oven - Wall, Oven/Range - Gas, Range Hood, Refrigerator, Stainless Steel Appliances, Water Conditioner - Owned
Furnishings No
Fireplace Y
Appliance Built-In Microwave, Central Vacuum, Oven - Double, Washer, Cooktop, Dishwasher, Disposal, Dryer, Exhaust Fan, Oven - Wall, Oven/Range - Gas, Range Hood, Refrigerator, Stainless Steel Appliances, Water Conditioner - Owned
Heat Source Electric, Propane - Leased
Laundry Main Floor
Exterior
Exterior Feature Deck(s), Patio(s), Porch(es)
Parking Features Garage - Front Entry, Garage - Side Entry, Inside Access
Garage Spaces 4.0
Carport Spaces 2
Fence Decorative, Split Rail
Pool Fenced, Gunite, Permits
Utilities Available Cable TV
Water Access N
View Garden/Lawn, Pasture, Pond, Water
Roof Type Metal
Street Surface Black Top
Accessibility None
Porch Deck(s), Patio(s), Porch(es)
Road Frontage City/County
Attached Garage 2
Total Parking Spaces 4
Garage Y
Building
Lot Description Cleared, Fishing Available, Front Yard, Landscaping, Level, Pond, Poolside, Rear Yard, Road Frontage, SideYard(s), Stream/Creek, Trees/Wooded
Story 3
Foundation Block, Brick/Mortar
Sewer Septic = # of BR
Water Well
Architectural Style Colonial
Level or Stories 3
Additional Building Above Grade, Below Grade
New Construction N
Schools
School District Loudoun County Public Schools
Others
Senior Community No
Tax ID 503261999000
Ownership Fee Simple
SqFt Source Assessor
Security Features Security System
Acceptable Financing Cash, Conventional
Horse Property N
Listing Terms Cash, Conventional
Financing Cash,Conventional
Special Listing Condition Standard
Read Less

Bought with Caroline Dolan • Pearson Smith Realty, LLC




