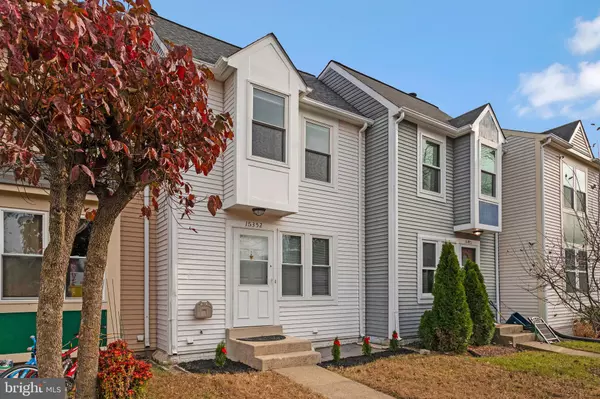For more information regarding the value of a property, please contact us for a free consultation.
15352 GUNSMITH TER Woodbridge, VA 22191
Want to know what your home might be worth? Contact us for a FREE valuation!

Our team is ready to help you sell your home for the highest possible price ASAP
Key Details
Sold Price $390,000
Property Type Townhouse
Sub Type Interior Row/Townhouse
Listing Status Sold
Purchase Type For Sale
Square Footage 1,257 sqft
Price per Sqft $310
Subdivision Rippon Landing
MLS Listing ID VAPW2083348
Sold Date 01/08/25
Style Colonial
Bedrooms 2
Full Baths 2
Half Baths 1
HOA Fees $123/mo
HOA Y/N Y
Abv Grd Liv Area 969
Originating Board BRIGHT
Year Built 1987
Annual Tax Amount $3,242
Tax Year 2024
Lot Size 1,315 Sqft
Acres 0.03
Property Description
Welcome to this stunning, fully updated townhome in the sought-after Rippon Landing community! Featuring 2 spacious bedrooms and 2.5 baths, this spacious and bright home offers modern upgrades and a practical layout. The main level boasts brand-new luxury vinyl plank flooring, a stylishly updated kitchen with granite countertops, a beautiful backsplash, stainless steel appliances, fresh paint, and an updated half bath, with a sliding glass door that opens to the deck. Upstairs, you'll find plush new carpeting, 2 generously sized bedrooms-including a spacious primary bedroom-and a beautifully updated full bath. The fully finished lower level includes an updated full bath and walkout access to a large backyard. Conveniently located just minutes from I-95, the VRE, Northern Virginia Community College, Potomac Mills, Stonebridge Shopping Center, and the scenic Neabsco Creek boardwalk, this home offers the perfect combination of comfort, style, and accessibility.
Location
State VA
County Prince William
Zoning RPC
Rooms
Basement Outside Entrance, Rear Entrance, Fully Finished, Walkout Level
Interior
Interior Features Bathroom - Tub Shower, Breakfast Area, Carpet, Combination Kitchen/Dining, Dining Area, Floor Plan - Traditional, Kitchen - Eat-In, Kitchen - Gourmet, Upgraded Countertops, Other
Hot Water Electric
Heating Central
Cooling Central A/C
Flooring Carpet, Ceramic Tile, Luxury Vinyl Plank
Fireplaces Number 1
Equipment Built-In Microwave, Built-In Range, Dishwasher, Disposal, Dryer, Oven/Range - Electric, Refrigerator, Stainless Steel Appliances, Washer
Fireplace Y
Appliance Built-In Microwave, Built-In Range, Dishwasher, Disposal, Dryer, Oven/Range - Electric, Refrigerator, Stainless Steel Appliances, Washer
Heat Source Electric
Laundry Has Laundry, Dryer In Unit, Washer In Unit
Exterior
Exterior Feature Deck(s)
Fence Partially
Amenities Available Basketball Courts, Jog/Walk Path, Pool - Outdoor, Tennis Courts, Tot Lots/Playground, Common Grounds
Water Access N
Street Surface Black Top
Accessibility None
Porch Deck(s)
Garage N
Building
Story 3
Foundation Other
Sewer Public Sewer
Water Public
Architectural Style Colonial
Level or Stories 3
Additional Building Above Grade, Below Grade
Structure Type Vaulted Ceilings,Dry Wall,Other
New Construction N
Schools
School District Prince William County Public Schools
Others
HOA Fee Include Management,Insurance,Pool(s),Reserve Funds,Road Maintenance,Snow Removal,Trash
Senior Community No
Tax ID 8391-21-1452
Ownership Fee Simple
SqFt Source Assessor
Special Listing Condition Standard
Read Less

Bought with Fernando S LLaneza • Spring Hill Real Estate, LLC.




