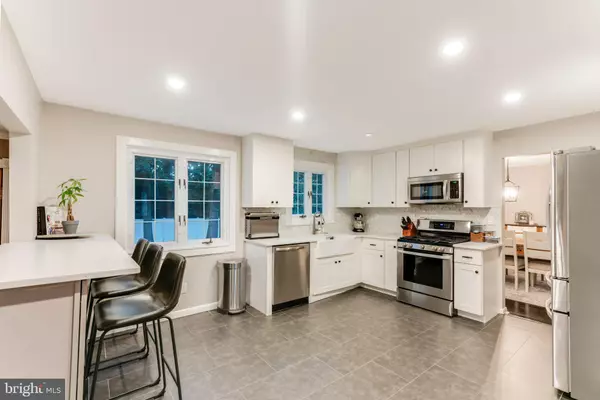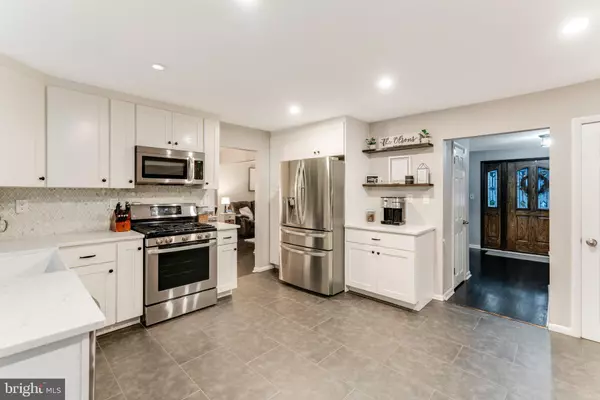For more information regarding the value of a property, please contact us for a free consultation.
38 CHARTER OAK Marlton, NJ 08053
Want to know what your home might be worth? Contact us for a FREE valuation!

Our team is ready to help you sell your home for the highest possible price ASAP
Key Details
Sold Price $602,000
Property Type Single Family Home
Sub Type Detached
Listing Status Sold
Purchase Type For Sale
Square Footage 2,122 sqft
Price per Sqft $283
Subdivision Woodstream
MLS Listing ID NJBL2077270
Sold Date 01/13/25
Style Colonial
Bedrooms 4
Full Baths 2
Half Baths 1
HOA Y/N N
Abv Grd Liv Area 2,122
Originating Board BRIGHT
Year Built 1966
Annual Tax Amount $9,538
Tax Year 2024
Lot Size 10,890 Sqft
Acres 0.25
Lot Dimensions 0.00 x 0.00
Property Description
Welcome to this meticulously cared for 4 bedroom 2-1/2 bath home in the desirable neighborhood of Woodstream that offers both charm and modern convenience. One of the many centerpieces. of this home is the massive primary bedroom, featuring a gorgeous full bathroom. The livings spaces flow effortlessly into a beautifully updated kitchen, complete with new countertops and stainless steel appliances. The finished basement adds versatility ideal for a home office, playroom or home gym. Then step outside and enjoy the patio area or relax on the inviting front porch. The fenced in backyard provides plenty of room for pets and or children to run on the manicured lawn. Conveniently located minutes from route 70 and 73, 295 ramps, and NJ turnpike, this home also offers major shopping destinations and quick city access. With modern finishes throughout and thoughtful design, this 2,122 sqft residence is perfect for first time homebuyers, young families, or established households. Additional features include laundry room and ample storage space in the two car garage along with some of the best schools in the state. . Don't miss the opportunity to make this stunning home yours!
Location
State NJ
County Burlington
Area Evesham Twp (20313)
Zoning MD
Rooms
Basement Fully Finished
Main Level Bedrooms 4
Interior
Interior Features Kitchen - Eat-In
Hot Water Natural Gas
Heating Central
Cooling Central A/C
Fireplaces Number 1
Fireplace Y
Heat Source Natural Gas
Laundry Main Floor
Exterior
Water Access N
Accessibility 2+ Access Exits
Garage N
Building
Story 2
Foundation Other
Sewer Public Sewer
Water Public
Architectural Style Colonial
Level or Stories 2
Additional Building Above Grade, Below Grade
New Construction N
Schools
Elementary Schools J. Harold Vanzant E.S.
High Schools Cherokee H.S.
School District Lenape Regional High
Others
Pets Allowed Y
Senior Community No
Tax ID 13-00001 06-00007
Ownership Fee Simple
SqFt Source Estimated
Special Listing Condition Standard
Pets Allowed No Pet Restrictions
Read Less

Bought with NON MEMBER • Non Subscribing Office




