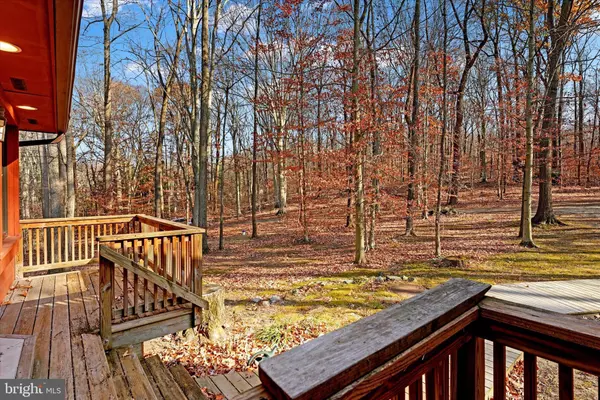For more information regarding the value of a property, please contact us for a free consultation.
512 BETHEL CHURCH RD North East, MD 21901
Want to know what your home might be worth? Contact us for a FREE valuation!

Our team is ready to help you sell your home for the highest possible price ASAP
Key Details
Sold Price $515,000
Property Type Single Family Home
Sub Type Detached
Listing Status Sold
Purchase Type For Sale
Square Footage 1,989 sqft
Price per Sqft $258
Subdivision None Available
MLS Listing ID MDCC2015056
Sold Date 01/06/25
Style Split Level
Bedrooms 4
Full Baths 2
HOA Y/N N
Abv Grd Liv Area 1,989
Originating Board BRIGHT
Year Built 1976
Annual Tax Amount $3,735
Tax Year 2024
Lot Size 6.030 Acres
Acres 6.03
Property Description
Welcome to 512 Bethel Church Rd with 3,402 +/- sq. ft. of living space in sought after North East, MD. Nestled on a secluded rural setting-6.03 acres, Stoney Run creek runs behind this property with views/sound from the rear deck-this is a perfect place to relax and unwind! This 4 Bed/2 bath home displays a HUGE living room addition built in 2006. The main level also includes -2 bedrooms, updated modern full bath with walk in tiled-stone shower, tile floors, elegant glass sink bowl & Kitchen with SS gas stove/new SS built in microwave & Refrigerator. Upper level is just as amazing with 2 bedrooms, updated full bath with a stoned tiled shower & views from the upper level with breathtaking views. Last but not least to the left of the property is a 20x40 shop! Close to I95, Beautiful Town of North East is just miles away with fine dining and shopping, as well as the Elk River to hike, boating, sight see & just enjoy nature. One time owners designed and built this home. Such a peaceful setting to call your new home! Professional photos will be taken Monday 11/18/24
Location
State MD
County Cecil
Zoning ST
Rooms
Other Rooms Living Room, Bedroom 2, Bedroom 3, Bedroom 4, Kitchen, Basement, Bedroom 1, Workshop, Bathroom 1, Bathroom 2
Basement Connecting Stairway, Heated, Walkout Level
Main Level Bedrooms 2
Interior
Interior Features Bathroom - Walk-In Shower, Ceiling Fan(s), Combination Dining/Living, Exposed Beams, Entry Level Bedroom, Kitchen - Island
Hot Water Electric
Heating Heat Pump(s)
Cooling Central A/C, Ceiling Fan(s)
Flooring Ceramic Tile, Fully Carpeted
Fireplaces Number 2
Fireplaces Type Gas/Propane
Equipment Built-In Microwave, Dishwasher, Stainless Steel Appliances, Water Heater, Stove, Refrigerator, Range Hood, Oven/Range - Gas, Washer/Dryer Hookups Only
Fireplace Y
Appliance Built-In Microwave, Dishwasher, Stainless Steel Appliances, Water Heater, Stove, Refrigerator, Range Hood, Oven/Range - Gas, Washer/Dryer Hookups Only
Heat Source Oil
Laundry Main Floor
Exterior
Exterior Feature Deck(s)
Parking Features Additional Storage Area
Garage Spaces 2.0
Water Access N
View Trees/Woods, Creek/Stream
Accessibility Ramp - Main Level
Porch Deck(s)
Total Parking Spaces 2
Garage Y
Building
Lot Description Backs to Trees, Private, Secluded, Stream/Creek, Trees/Wooded, Rural
Story 3
Foundation Block
Sewer Septic Exists
Water Well
Architectural Style Split Level
Level or Stories 3
Additional Building Above Grade, Below Grade
New Construction N
Schools
Elementary Schools Bay View
Middle Schools North East
High Schools North East
School District Cecil County Public Schools
Others
Senior Community No
Tax ID 0805058120
Ownership Fee Simple
SqFt Source Assessor
Special Listing Condition Standard
Read Less

Bought with Unrepresented Buyer • Unrepresented Buyer Office




