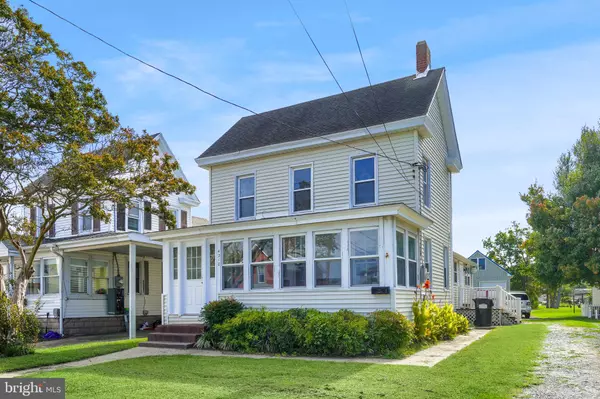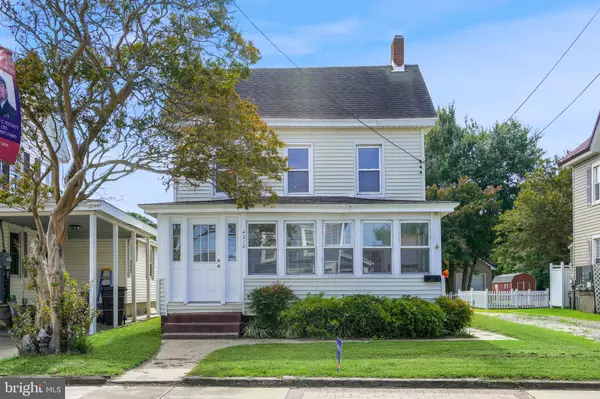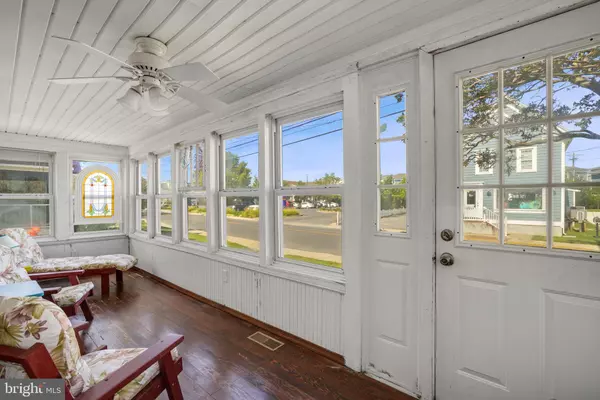For more information regarding the value of a property, please contact us for a free consultation.
4210 MAIN ST Chincoteague Island, VA 23336
Want to know what your home might be worth? Contact us for a FREE valuation!

Our team is ready to help you sell your home for the highest possible price ASAP
Key Details
Sold Price $415,000
Property Type Single Family Home
Sub Type Detached
Listing Status Sold
Purchase Type For Sale
Square Footage 1,568 sqft
Price per Sqft $264
Subdivision Chincoteague
MLS Listing ID VAAC2001350
Sold Date 01/10/25
Style Coastal,Traditional
Bedrooms 3
Full Baths 2
Half Baths 1
HOA Y/N N
Abv Grd Liv Area 1,568
Originating Board BRIGHT
Year Built 1920
Annual Tax Amount $1,079
Tax Year 2022
Lot Size 6,252 Sqft
Acres 0.14
Lot Dimensions 0.00 x 0.00
Property Description
Charming two-story home nestled on a generous lot on picturesque Chincoteague Island. The enclosed front porch welcomes you into a living space filled with character, featuring original wood moldings that exude timeless charm. The formal dining room offers an elegant setting for meals, while the kitchen is fully equipped with stainless steel appliances. The main floor includes a full bath and a convenient laundry/mud room that opens onto a small deck, perfect for everyday functions. Step out onto the large rear deck, ideal for outdoor gatherings and relaxation. Upstairs, the home features three bedrooms, one with an en-suite half-bath for added privacy. Additionally, another full bath is available on this level. The property boasts a spacious two-story outbuilding, complete with a finished second floor and a carport, providing ample storage and versatile use. Located within close proximity to shopping, restaurants, and parks, this home combines comfort and convenience in a beautiful island setting.
Location
State VA
County Accomack
Zoning RES
Interior
Interior Features Ceiling Fan(s), Floor Plan - Traditional, Formal/Separate Dining Room, Wood Floors
Hot Water Electric
Heating Heat Pump(s)
Cooling Ceiling Fan(s), Heat Pump(s)
Flooring Hardwood, Carpet
Fireplace N
Heat Source Electric
Laundry Has Laundry, Main Floor
Exterior
Exterior Feature Porch(es), Deck(s), Enclosed
Parking Features Oversized, Additional Storage Area
Garage Spaces 3.0
Carport Spaces 1
Water Access N
Roof Type Composite
Accessibility None
Porch Porch(es), Deck(s), Enclosed
Total Parking Spaces 3
Garage Y
Building
Story 2
Foundation Crawl Space
Sewer Private Septic Tank
Water Public
Architectural Style Coastal, Traditional
Level or Stories 2
Additional Building Above Grade, Below Grade
Structure Type Dry Wall,Paneled Walls
New Construction N
Schools
School District Accomack County Public Schools
Others
Senior Community No
Tax ID 030-A5-A0-00-0381-00
Ownership Fee Simple
SqFt Source Assessor
Special Listing Condition Standard
Read Less

Bought with Meghan Oliver Clarkson • Long & Foster Real Estate, Inc.




