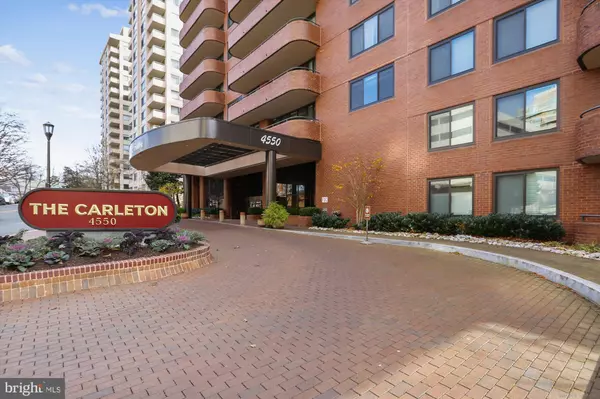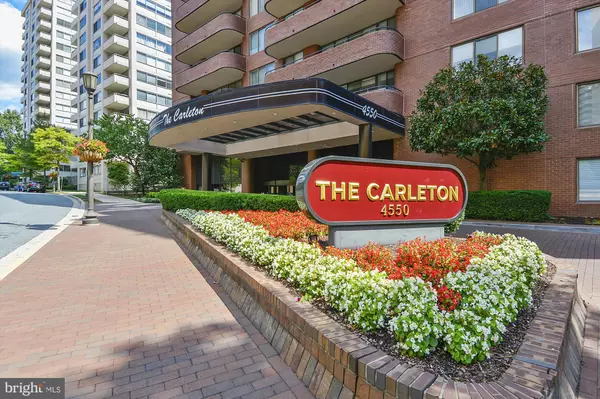For more information regarding the value of a property, please contact us for a free consultation.
4550 N PARK AVE #614 Chevy Chase, MD 20815
Want to know what your home might be worth? Contact us for a FREE valuation!

Our team is ready to help you sell your home for the highest possible price ASAP
Key Details
Sold Price $555,000
Property Type Condo
Sub Type Condo/Co-op
Listing Status Sold
Purchase Type For Sale
Square Footage 1,310 sqft
Price per Sqft $423
Subdivision Friendship Heights
MLS Listing ID MDMC2154990
Sold Date 01/10/25
Style Contemporary
Bedrooms 2
Full Baths 2
Condo Fees $1,024/mo
HOA Y/N N
Abv Grd Liv Area 1,310
Originating Board BRIGHT
Year Built 1982
Annual Tax Amount $8,400
Tax Year 2024
Property Description
An amenity-rich condominium in The Carleton of Chevy Chase, a city dweller's dream located in the heart of Chevy Chase, brings together the finest in convenience and location. This wonderful expansive unit (1,310 sq ft) has undergone extensive updating and offers two well-proportioned bedrooms, two beautifully renovated full bathrooms, great entertainment flow, a large balcony, and expansive windows with fantastic views and exceptional natural light. The inviting Brazilian granite foyer sets the tone for the unit. The foyer leads to the open-concept, light-filled living room with maple wood flooring and crown molding which opens to an upscale dining area providing the perfect entertainment space with amazing windows and tree-top city views, plus access to the balcony!
The well-equipped table space kitchen features stainless steel appliances, handsome wood cabinetry, exquisite granite counters with Italian porcelain tile backsplash, and a convenient pantry. The generous primary bedroom suite has wall-to-wall carpeting, fantastic natural light, and a private renovated bathroom with custom etched glass doors, a double vanity, Italian porcelain tile flooring, a wall closet, and a walk-in closet. The bright second bedroom features wall-to-wall carpeting, a large picture window, and a wall closet. The unit is complete with a renovated hall bathroom with an oversized granite vanity, a hall closet, a washer/dryer in the laundry closet, and a coat closet.
The Carleton of Chevy Chase is a boutique building with a 24 hour front desk, 12 floors of residences and 4 floors of underground garage parking directly accessible by the building's 2 elevators. Amenities include a fitness center, a heated swimming pool with a sun deck, a tranquil courtyard garden, a sauna facility, a card room, and a party room. This extraordinary building offers the perfect city lifestyle and offers various activities for it's residents. The Carleton is within steps of the Metro, groceries, parks, public transportation, Starbucks, Whole Foods, and the fine dining and shopping of Friendship Heights and Chevy Chase! Pet friendly building. Assigned garage parking.
Location
State MD
County Montgomery
Zoning CBD1
Rooms
Other Rooms Living Room, Dining Room, Primary Bedroom, Bedroom 2, Kitchen, Foyer, Laundry, Primary Bathroom, Full Bath
Main Level Bedrooms 2
Interior
Interior Features Carpet, Crown Moldings, Dining Area, Entry Level Bedroom, Floor Plan - Traditional, Kitchen - Eat-In, Kitchen - Table Space, Primary Bath(s), Pantry, Upgraded Countertops, Walk-in Closet(s), Wood Floors
Hot Water Electric
Heating Central
Cooling Central A/C
Equipment Dishwasher, Dryer, Oven/Range - Electric, Refrigerator, Washer
Fireplace N
Appliance Dishwasher, Dryer, Oven/Range - Electric, Refrigerator, Washer
Heat Source Central
Laundry Main Floor, Washer In Unit, Dryer In Unit
Exterior
Exterior Feature Balcony
Parking Features Underground
Garage Spaces 1.0
Amenities Available Elevator, Exercise Room, Extra Storage, Fitness Center, Party Room, Pool - Outdoor, Sauna, Security, Concierge
Water Access N
Accessibility Elevator
Porch Balcony
Total Parking Spaces 1
Garage Y
Building
Lot Description Landscaping
Story 1
Unit Features Hi-Rise 9+ Floors
Sewer Public Sewer
Water Public
Architectural Style Contemporary
Level or Stories 1
Additional Building Above Grade, Below Grade
New Construction N
Schools
School District Montgomery County Public Schools
Others
Pets Allowed Y
HOA Fee Include Common Area Maintenance,Custodial Services Maintenance,Ext Bldg Maint,Snow Removal,Trash,Water,Insurance,Pool(s)
Senior Community No
Tax ID 160702226490
Ownership Condominium
Special Listing Condition Standard
Pets Allowed Cats OK, Dogs OK, Size/Weight Restriction
Read Less

Bought with Kelly K Virbickas • Compass




