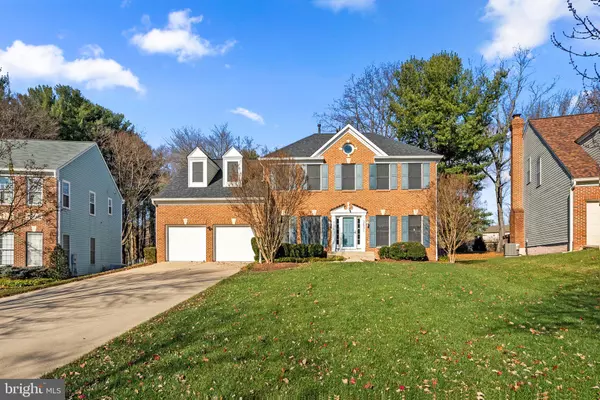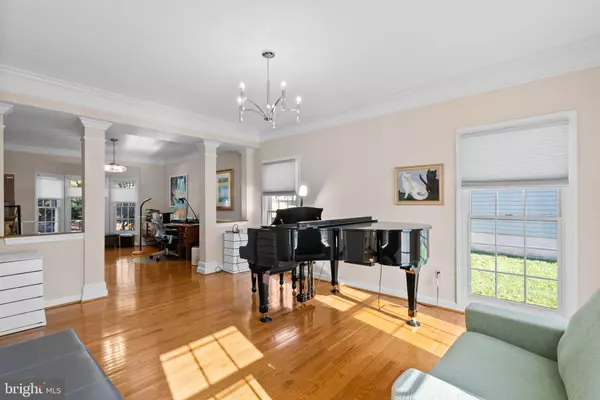For more information regarding the value of a property, please contact us for a free consultation.
3631 MARTINS DAIRY CIR Olney, MD 20832
Want to know what your home might be worth? Contact us for a FREE valuation!

Our team is ready to help you sell your home for the highest possible price ASAP
Key Details
Sold Price $985,000
Property Type Single Family Home
Sub Type Detached
Listing Status Sold
Purchase Type For Sale
Square Footage 3,574 sqft
Price per Sqft $275
Subdivision Brooke Manor Farms
MLS Listing ID MDMC2157416
Sold Date 01/09/25
Style Colonial
Bedrooms 4
Full Baths 3
Half Baths 1
HOA Fees $69/qua
HOA Y/N Y
Abv Grd Liv Area 3,014
Originating Board BRIGHT
Year Built 1994
Annual Tax Amount $8,966
Tax Year 2024
Lot Size 0.661 Acres
Acres 0.66
Property Description
Welcome to one of the finest homes Brooke Manor Farms has to offer. Natural light shines all around you in this 4 bed, 3.5 bath brick colonial. Sitting on .66 acres and featuring over 4,900 square feet, this beauty is ready for you to move right in. As you enter the first floor, there is an enclosed room, currently being used as a home office. On the first floor, there is a large open space for a living room/dining room combination or whatever else you can imagine. There is a large updated kitchen with stainless steel appliances, including an updated double oven, which opens into a family room with a beautiful brick fireplace. From the kitchen or family room, walk into the large sunroom with stunning arched windows. The laundry room is also on the first level. Gleaming hardwood floors surround you on the main level, with an open-concept kitchen/family room complete with vaulted ceilings, recessed lighting, and an incredible brick fireplace. Upstairs features an enormous linen closet, 4 bedrooms and 2 full bathrooms including the wonderful primary suite with a walk-in closet, dual vanity, soaking tub, and shower. The basement with a full bathroom is perfect for entertaining with an abundance of space. From the sunroom, exit through the door to the large patio, with a new path leading to the custom-enclosed gazebo, built in 2021/2022. There is electrical and internet wiring installed in the gazebo. The entire backyard is fenced. There is also a shed to keep your outdoor tools. Since 2017, all new lighting fixtures have been added; the roof has been replaced, along with LeafFilter Gutter Guards. The furnace has been replaced, along with the main HVAC system. The gas water heater has been replaced, and window coverings and the carpet have been replaced. An updated electrical line for a downstairs freezer has been added. There are other updates as well. Close to everything that Olney has to offer, and just seconds away from major commuter roads, this house is waiting for you! Don't miss out!
Location
State MD
County Montgomery
Zoning R200
Rooms
Basement Partially Finished
Interior
Hot Water Natural Gas
Heating Forced Air
Cooling Central A/C
Fireplaces Number 1
Fireplace Y
Heat Source Natural Gas
Exterior
Parking Features Garage - Front Entry, Inside Access
Garage Spaces 6.0
Water Access N
Accessibility None
Attached Garage 2
Total Parking Spaces 6
Garage Y
Building
Story 3
Foundation Other
Sewer Public Sewer
Water Public
Architectural Style Colonial
Level or Stories 3
Additional Building Above Grade, Below Grade
New Construction N
Schools
Elementary Schools Olney
Middle Schools Rosa M. Parks
High Schools Sherwood
School District Montgomery County Public Schools
Others
Senior Community No
Tax ID 160802981187
Ownership Fee Simple
SqFt Source Assessor
Special Listing Condition Standard
Read Less

Bought with Semere Ambaye • Summer Realtors Inc




