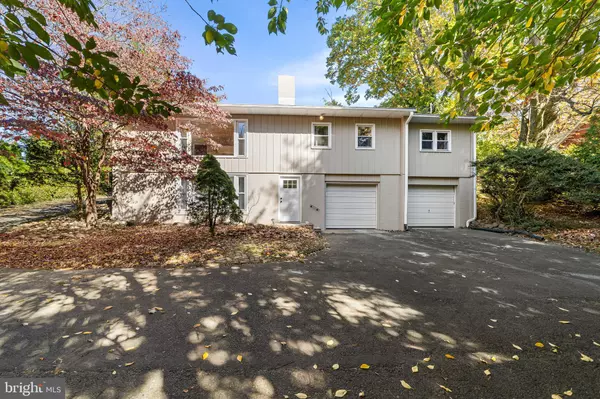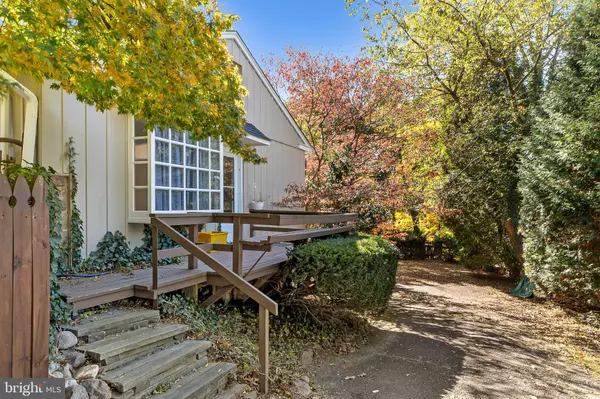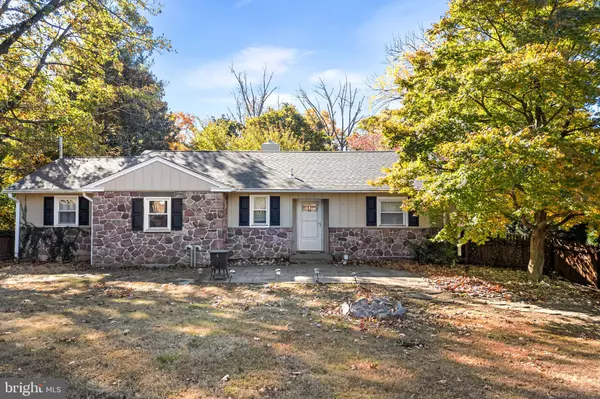For more information regarding the value of a property, please contact us for a free consultation.
850 CHURCH RD Elkins Park, PA 19027
Want to know what your home might be worth? Contact us for a FREE valuation!

Our team is ready to help you sell your home for the highest possible price ASAP
Key Details
Sold Price $450,000
Property Type Single Family Home
Sub Type Detached
Listing Status Sold
Purchase Type For Sale
Square Footage 1,436 sqft
Price per Sqft $313
Subdivision Elkins Park
MLS Listing ID PAMC2121190
Sold Date 12/23/24
Style Raised Ranch/Rambler
Bedrooms 3
Full Baths 2
HOA Y/N N
Abv Grd Liv Area 1,436
Originating Board BRIGHT
Year Built 1955
Annual Tax Amount $9,649
Tax Year 2023
Lot Size 0.936 Acres
Acres 0.94
Lot Dimensions 100.00 x 0.00
Property Description
Welcome to 850 Church Road, a charming Ranch style home nestled on almost 1 acre of land in Elkins Park, PA., where you may feel as though you're coming home to your favorite getaway in the woods, after a long day of work! The first feature you'll notice is the huge front fenced yard, where your four legged best friend can run around all day long, or maybe you have some littles who will have all he space they need to let their imaginations run wild, creating childhood memories that will last a lifetime. As you step inside, either through the side or the front entrance, you'll be greeted by beautiful wood flooring that leads you into the spacious living room, Sun-soaked by all those warm and comforting rays that flow through the grand picture window, overlooking the rear yard and wooded lot, and still well lit in the evening, by the abundance of recessed lighting. The modern eat-in kitchen is just delightful, featuring granite countertops, porcelain stone tile backsplash, stainless steel appliances, a window seat, and plenty of space for a two-top, for intimate dining. Completing this main level is a spacious 3rd Bedroom, a hallway bathroom, which is a spa-like escape, featuring natural marble, ship-lap walls, an oversized vanity, and a fully tiled tub surround. The 2nd Bedroom, which offers a cozy retreat, has a ceiling fan, crown molding, and new windows. Lastly, the Owner's Bedroom accommodates with a walk-in closet, secondary closet, built-in shelving with doors, crown molding with beams, and the convenient views of both the front and rear yards. Downstairs, the finished lower level offers a cozy retreat with it's own picture window overlooking the rear yard, a slate stone wood burning fireplace, rustic knotty pine paneled walls, and modern ceramic grey wood plank tile flooring; giving you the perfect blend of modern with character; perhaps a pool table, gym equipment, or a gaming setup, would be your ideal setup for this space? For your convenience, this level also includes inside access to the first of the two attached one-car garage bays. You will love the multi-car driveway parking and the very spacious tool shed. Now, lets talk about the Entertainer, the Artist, the Photographer, or the Nature Lover, in you. Heading further outback, you'll discover the expanded 2-story wooden deck, which could be your perfect outdoor party space, along with an out-building, perhaps your Art Studio, your Meditation Room, or your Observation Space, overlooking the home's wooded acreage, offering an array of plants and animals to enjoy viewing from your private perch. This home has been meticulously maintained, with newer windows, roof, heating & central air units, water heater, and freshly painted exterior all completed in 2020 and 2021. Conveniently located just outside the Philadelphia city limit, with quick access to major routes like Route 309, Cottman Avenue, Route 1, and the PA Turnpike. With so much to offer, you may want to take a minute to watch the video tour and then schedule your in-person appointment of this unique, peaceful, and inviting home, today! *Some photos have been Virtually Enhanced/Staged.
Location
State PA
County Montgomery
Area Cheltenham Twp (10631)
Zoning RESIDENTIAL
Rooms
Basement Fully Finished, Walkout Level
Main Level Bedrooms 3
Interior
Hot Water Electric
Heating Forced Air
Cooling Central A/C
Fireplaces Number 1
Fireplace Y
Heat Source Natural Gas
Exterior
Parking Features Garage - Rear Entry
Garage Spaces 7.0
Water Access N
Accessibility None
Attached Garage 2
Total Parking Spaces 7
Garage Y
Building
Story 1
Foundation Slab
Sewer Cess Pool, On Site Septic
Water Public
Architectural Style Raised Ranch/Rambler
Level or Stories 1
Additional Building Above Grade, Below Grade
New Construction N
Schools
School District Cheltenham
Others
Senior Community No
Tax ID 31-00-06799-001
Ownership Fee Simple
SqFt Source Assessor
Acceptable Financing Cash, Conventional, FHA, VA
Listing Terms Cash, Conventional, FHA, VA
Financing Cash,Conventional,FHA,VA
Special Listing Condition Standard
Read Less

Bought with Robin Nahama • BHHS Fox & Roach-Center City Walnut




