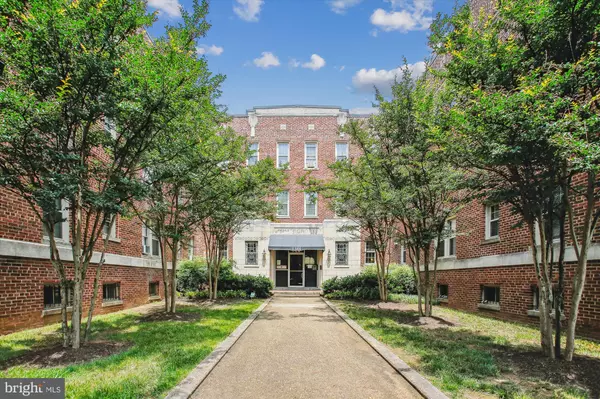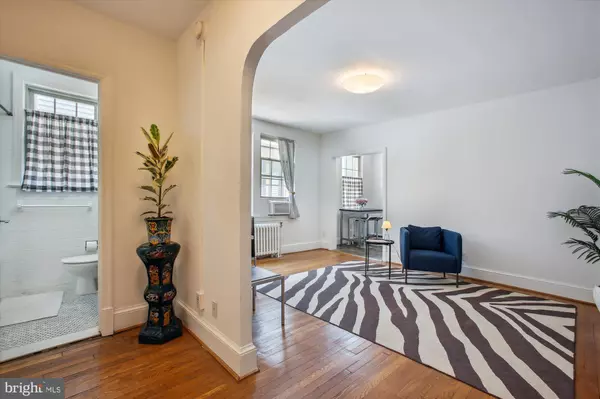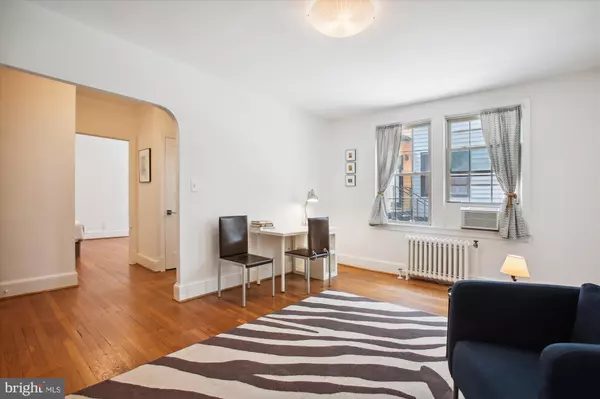For more information regarding the value of a property, please contact us for a free consultation.
1301 LONGFELLOW ST NW #104 Washington, DC 20011
Want to know what your home might be worth? Contact us for a FREE valuation!

Our team is ready to help you sell your home for the highest possible price ASAP
Key Details
Sold Price $227,000
Property Type Condo
Sub Type Condo/Co-op
Listing Status Sold
Purchase Type For Sale
Square Footage 590 sqft
Price per Sqft $384
Subdivision 16Th Street Heights
MLS Listing ID DCDC2144012
Sold Date 12/31/24
Style Other
Bedrooms 1
Full Baths 1
Condo Fees $359/mo
HOA Y/N N
Abv Grd Liv Area 590
Originating Board BRIGHT
Year Built 1935
Annual Tax Amount $1,008
Tax Year 2023
Property Description
Investor Friendly! Located in coveted 16th Street Heights, with its easy access to downtown and bus commuter routes. Just blocks to Rock Creek Park, the popular neighborhood spot of Moreland's Tavern, and the Saturday Farmers Market, this one-bedroom is a fantastic value and investor friendly. Features include a spacious living room; renovated modern kitchen with gas range, great lighting, and table space; and a large bedroom that can easily accommodate an office area for working at home. Hardwood floors throughout and lots of storage with two spacious closets plus an original built-in cabinet in the bedroom, a large hallway closet, and plenty of cabinet space in the kitchen. An additional private storage unit in basement allows for bigger items – no more luggage stashed under the bed! As important, the condominium association does a great job of managing the building. Solar panels on the roof help keep the condo fee at a low $359 per month, which, for an additional $15, also provides internet!
Location
State DC
County Washington
Zoning RESIDENTIAL
Rooms
Basement Interior Access, Improved, Side Entrance
Main Level Bedrooms 1
Interior
Hot Water Natural Gas
Heating Radiator
Cooling Wall Unit
Fireplace N
Heat Source Natural Gas
Exterior
Amenities Available Laundry Facilities
Water Access N
Accessibility Other
Garage N
Building
Story 1
Unit Features Garden 1 - 4 Floors
Sewer Public Sewer
Water Public
Architectural Style Other
Level or Stories 1
Additional Building Above Grade, Below Grade
New Construction N
Schools
School District District Of Columbia Public Schools
Others
Pets Allowed Y
HOA Fee Include Common Area Maintenance,Heat,Gas,Lawn Maintenance,Pest Control,Reserve Funds,Snow Removal,Water
Senior Community No
Tax ID 2798//2004
Ownership Condominium
Special Listing Condition Standard
Pets Allowed Dogs OK, Cats OK
Read Less

Bought with George T Miller III • Keller Williams Capital Properties




