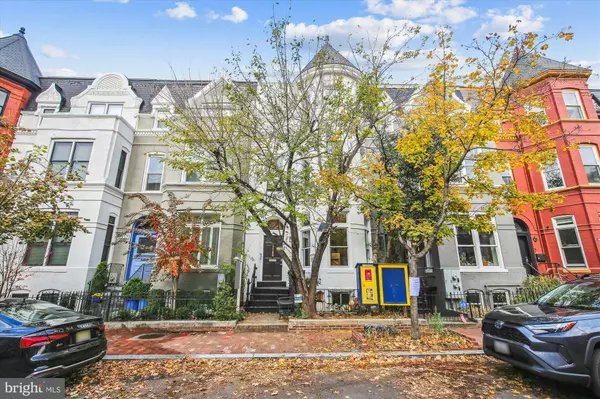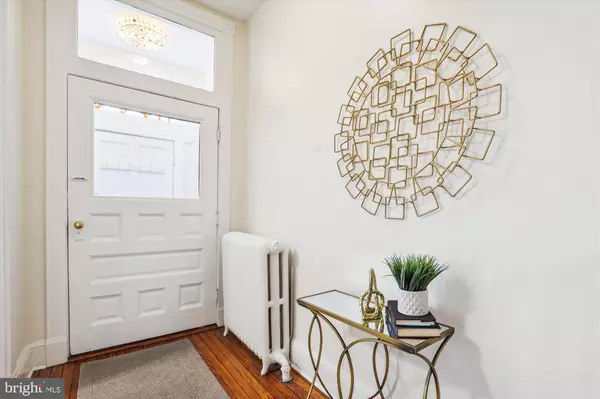For more information regarding the value of a property, please contact us for a free consultation.
935 WESTMINSTER ST NW Washington, DC 20001
Want to know what your home might be worth? Contact us for a FREE valuation!

Our team is ready to help you sell your home for the highest possible price ASAP
Key Details
Sold Price $1,231,000
Property Type Townhouse
Sub Type Interior Row/Townhouse
Listing Status Sold
Purchase Type For Sale
Square Footage 2,520 sqft
Price per Sqft $488
Subdivision Old City #2
MLS Listing ID DCDC2167490
Sold Date 01/08/25
Style Victorian
Bedrooms 5
Full Baths 2
Half Baths 1
HOA Y/N N
Abv Grd Liv Area 2,520
Originating Board BRIGHT
Year Built 1895
Annual Tax Amount $3,091
Tax Year 2023
Lot Size 1,547 Sqft
Acres 0.04
Property Description
This freshly updated Victorian rowhouse in the Greater U St Historic District offers five spacious bedrooms and a blend of historic elegance with modern convenience. Perfectly located on a picturesque block, this home places you steps away from the best of DC living.
Step inside to find freshly painted interiors that highlight the natural light pouring through expansive bay windows. Newly refinished hardwood floors on the main level create a warm, inviting space, while plush new carpeting upstairs ensures comfort throughout the upper levels.
The brand-new kitchen is a chef's dream, featuring stainless steel appliances, sleek countertops, stylish cabinets, and durable tile flooring. It's designed to make both everyday meals and entertaining effortless. A screened rear porch provides an additional quiet space for relaxation.
Outside your door, enjoy the convenience of being just blocks from the Metro, making commuting a breeze. Explore the vibrant dining scene along 14th Street, or take a short ride to the cultural hotspots of DuPont Circle and U Street.
Don't wait—this move-in-ready home won't be available for long. Schedule your appointment today and take the first step toward owning your dream home!
Location
State DC
County Washington
Zoning R4
Direction South
Rooms
Basement Full, Unfinished, Interior Access, Windows
Interior
Interior Features Kitchen - Table Space, Dining Area, Wood Floors, Floor Plan - Traditional, Bathroom - Stall Shower, Bathroom - Tub Shower, Built-Ins, Ceiling Fan(s), Crown Moldings, Formal/Separate Dining Room, Kitchen - Country, Upgraded Countertops, Bathroom - Jetted Tub, Breakfast Area, Carpet
Hot Water Natural Gas, Tankless
Heating Radiator, Hot Water
Cooling Ductless/Mini-Split, Ceiling Fan(s), Heat Pump(s)
Flooring Concrete, Luxury Vinyl Tile, Hardwood, Wood, Other
Equipment Refrigerator, Washer, Dishwasher, Dryer, ENERGY STAR Refrigerator, ENERGY STAR Dishwasher, Oven - Single, Stainless Steel Appliances, Stove, Water Heater, Water Heater - Tankless, Water Heater - High-Efficiency, Built-In Microwave, Freezer, Icemaker, Microwave, Oven/Range - Electric
Furnishings No
Fireplace N
Window Features Bay/Bow,Storm,Vinyl Clad,Double Hung,Double Pane,Wood Frame
Appliance Refrigerator, Washer, Dishwasher, Dryer, ENERGY STAR Refrigerator, ENERGY STAR Dishwasher, Oven - Single, Stainless Steel Appliances, Stove, Water Heater, Water Heater - Tankless, Water Heater - High-Efficiency, Built-In Microwave, Freezer, Icemaker, Microwave, Oven/Range - Electric
Heat Source Natural Gas
Laundry Basement, Dryer In Unit, Has Laundry, Lower Floor, Washer In Unit
Exterior
Exterior Feature Porch(es), Enclosed
Fence Rear, Wood, Wrought Iron
Water Access N
View City, Street
Roof Type Shingle,Asphalt,Flat,Metal,Slate
Accessibility None
Porch Porch(es), Enclosed
Road Frontage City/County
Garage N
Building
Lot Description Level
Story 4
Foundation Brick/Mortar
Sewer Public Sewer
Water Public
Architectural Style Victorian
Level or Stories 4
Additional Building Above Grade, Below Grade
Structure Type Plaster Walls,9'+ Ceilings,High,Dry Wall
New Construction N
Schools
Elementary Schools Garrison
High Schools Cardozo
School District District Of Columbia Public Schools
Others
Pets Allowed Y
Senior Community No
Tax ID 0362//0207
Ownership Fee Simple
SqFt Source Assessor
Security Features Window Grills,Main Entrance Lock
Acceptable Financing Conventional, Negotiable, Cash
Horse Property N
Listing Terms Conventional, Negotiable, Cash
Financing Conventional,Negotiable,Cash
Special Listing Condition Standard
Pets Allowed No Pet Restrictions
Read Less

Bought with Michael B Aubrey • Berkshire Hathaway HomeServices PenFed Realty




