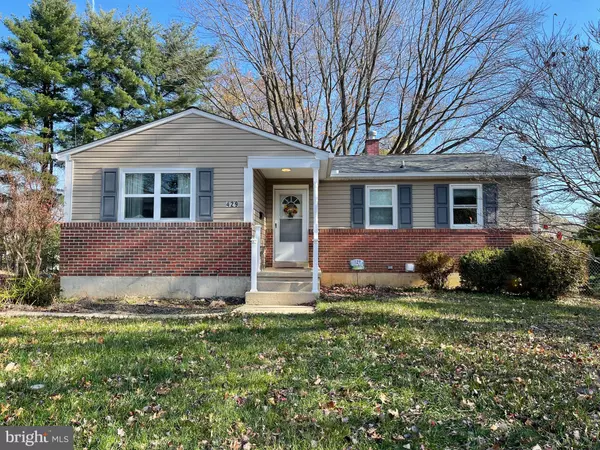For more information regarding the value of a property, please contact us for a free consultation.
429 SACRED HEART LN Reisterstown, MD 21136
Want to know what your home might be worth? Contact us for a FREE valuation!

Our team is ready to help you sell your home for the highest possible price ASAP
Key Details
Sold Price $350,000
Property Type Single Family Home
Sub Type Detached
Listing Status Sold
Purchase Type For Sale
Square Footage 2,014 sqft
Price per Sqft $173
Subdivision Chartley
MLS Listing ID MDBC2116084
Sold Date 11/25/24
Style Ranch/Rambler
Bedrooms 3
Full Baths 1
Half Baths 1
HOA Y/N N
Abv Grd Liv Area 1,114
Originating Board BRIGHT
Year Built 1962
Annual Tax Amount $3,497
Tax Year 2024
Lot Size 0.287 Acres
Acres 0.29
Property Description
LISTED & SOLD SIMULTANEOUSLY - Sellers sold the home to their son for below appraised/market value. Property appraised for $360,000. Listing entered for comp & volume purposes only. Listing agent was also selling agent for an unrepresented buyer. Updates include gas water heater new in 2004 (20 year shelf life), HVAC 1998 (recharged in 2020), architectural shingle roof December 2016, all windows including lower level 2006, carpet and flooring 2019, granite counters November 2016, water pressure regulator October 2007, exhaust fan in bathroom 2016, stove and 220 outlet 2011, vinyl siding 2011, flu for HVAC & water heater 2008, sewer line to curb 2007, sump pump October 2007, water shut off valve October 2007, 20 x 12 patio August 2009.
Location
State MD
County Baltimore
Zoning RES
Rooms
Basement Connecting Stairway, Full, Fully Finished, Heated, Improved, Interior Access, Sump Pump, Windows
Main Level Bedrooms 3
Interior
Interior Features Bathroom - Tub Shower, Built-Ins, Carpet, Ceiling Fan(s), Combination Dining/Living, Dining Area, Entry Level Bedroom, Floor Plan - Open, Floor Plan - Traditional, Kitchen - Country, Kitchen - Eat-In, Kitchen - Table Space, Upgraded Countertops, Window Treatments, Wood Floors
Hot Water Natural Gas
Heating Central, Forced Air
Cooling Ceiling Fan(s), Central A/C
Flooring Carpet, Hardwood
Equipment Dishwasher, Disposal, Dryer, Exhaust Fan, Microwave, Oven/Range - Electric, Range Hood, Refrigerator, Washer, Water Heater
Furnishings No
Fireplace N
Window Features Double Pane,Insulated,Screens
Appliance Dishwasher, Disposal, Dryer, Exhaust Fan, Microwave, Oven/Range - Electric, Range Hood, Refrigerator, Washer, Water Heater
Heat Source Central, Natural Gas
Laundry Basement, Dryer In Unit, Has Laundry, Lower Floor, Washer In Unit
Exterior
Exterior Feature Deck(s), Patio(s)
Garage Spaces 2.0
Utilities Available Cable TV, Phone, Under Ground
Water Access N
Roof Type Architectural Shingle
Street Surface Paved
Accessibility None
Porch Deck(s), Patio(s)
Road Frontage City/County, Public
Total Parking Spaces 2
Garage N
Building
Lot Description Cleared, Front Yard, Rear Yard, Road Frontage, SideYard(s)
Story 2
Foundation Concrete Perimeter
Sewer Public Sewer
Water Public
Architectural Style Ranch/Rambler
Level or Stories 2
Additional Building Above Grade, Below Grade
Structure Type Dry Wall
New Construction N
Schools
School District Baltimore County Public Schools
Others
Pets Allowed Y
Senior Community No
Tax ID 04040402067840
Ownership Fee Simple
SqFt Source Assessor
Security Features Carbon Monoxide Detector(s),Smoke Detector
Acceptable Financing Cash, Conventional, FHA, VA
Horse Property N
Listing Terms Cash, Conventional, FHA, VA
Financing Cash,Conventional,FHA,VA
Special Listing Condition Standard
Pets Allowed No Pet Restrictions
Read Less

Bought with Unrepresented Buyer • Unrepresented Buyer Office


