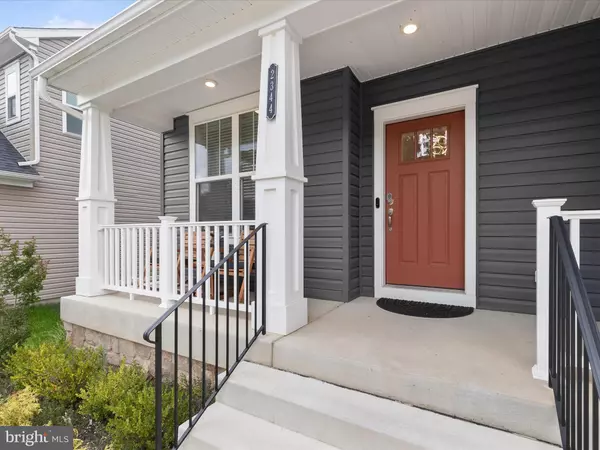For more information regarding the value of a property, please contact us for a free consultation.
2344 TERRAPIN XING Jessup, MD 20794
Want to know what your home might be worth? Contact us for a FREE valuation!

Our team is ready to help you sell your home for the highest possible price ASAP
Key Details
Sold Price $745,000
Property Type Single Family Home
Sub Type Detached
Listing Status Sold
Purchase Type For Sale
Square Footage 2,552 sqft
Price per Sqft $291
Subdivision Jessup
MLS Listing ID MDAA2089338
Sold Date 01/02/25
Style Colonial
Bedrooms 4
Full Baths 2
Half Baths 1
HOA Fees $50/mo
HOA Y/N Y
Abv Grd Liv Area 2,552
Originating Board BRIGHT
Year Built 2022
Annual Tax Amount $6,851
Tax Year 2024
Lot Size 6,098 Sqft
Acres 0.14
Property Description
Introducing this four bedroom, two full and one half bathroom home built in 2022 by Beazer Homes, combining modern amenities with thoughtful design. A covered front porch welcomes you, providing a great spot for relaxing outside. Inside, the foyer leads to an open-concept main level where the living, dining, and kitchen areas blend seamlessly for daily living and entertaining. The kitchen is a chef's dream, with stainless steel appliances, quartz countertops, an accent tile backsplash, 42” cabinets, a pantry, and a large island with a breakfast bar. The dining area features sliding glass doors that lead to the deck and rear yard, while the living room centers around a cozy gas fireplace. Off the foyer, French doors open to a flexible room that can serve as a fourth bedroom or office. A half bathroom, large coat closet, and access to the two-car garage complete the main level. Upstairs, the primary suite is a true retreat, adorned with a tray ceiling, spacious walk-in closet, and a luxurious ensuite bathroom boasting a walk-in shower, soaking tub, and dual sink vanity. Two additional bedrooms, a second full bathroom with a tub/shower, a versatile loft, and a laundry room complete the upper level. Downstairs, the unfinished lower level offers opportunities for customization to suit your needs and could be finished to include additional recreation rooms or bedrooms. The rear yard features a deck and privacy fence, with plenty of room for everyone's outdoor activities. Centrally located right off 175, this home offers quick access to major routes 295, 95, 32, 1, and 100. You will find everything you need right around the corner, with a wide variety of shopping, dining, and entertainment options nearby. Plus, it's conveniently located near Fort Meade, Arundel Mills, and two MARC stations for easy commuting.
Location
State MD
County Anne Arundel
Zoning R1
Rooms
Other Rooms Living Room, Dining Room, Primary Bedroom, Bedroom 2, Bedroom 3, Bedroom 4, Kitchen, Basement, Foyer, Laundry, Loft, Bathroom 2, Primary Bathroom, Half Bath
Basement Connecting Stairway, Full, Interior Access, Sump Pump, Unfinished, Windows
Main Level Bedrooms 1
Interior
Interior Features Attic, Breakfast Area, Carpet, Ceiling Fan(s), Dining Area, Floor Plan - Open, Kitchen - Eat-In, Kitchen - Island, Pantry, Primary Bath(s), Recessed Lighting, Bathroom - Soaking Tub, Sprinkler System, Bathroom - Stall Shower, Bathroom - Tub Shower, Upgraded Countertops, Walk-in Closet(s)
Hot Water Natural Gas
Heating Central, Forced Air, Programmable Thermostat
Cooling Central A/C, Ceiling Fan(s), Programmable Thermostat
Flooring Carpet, Ceramic Tile, Luxury Vinyl Plank
Fireplaces Number 1
Fireplaces Type Gas/Propane
Equipment Built-In Microwave, Cooktop, Dishwasher, Disposal, Dryer, Exhaust Fan, Icemaker, Oven - Wall, Range Hood, Refrigerator, Stainless Steel Appliances, Washer, Water Dispenser, Water Heater - Tankless
Fireplace Y
Window Features Double Hung,Double Pane,Energy Efficient,Insulated,Screens,Vinyl Clad
Appliance Built-In Microwave, Cooktop, Dishwasher, Disposal, Dryer, Exhaust Fan, Icemaker, Oven - Wall, Range Hood, Refrigerator, Stainless Steel Appliances, Washer, Water Dispenser, Water Heater - Tankless
Heat Source Natural Gas
Laundry Upper Floor, Has Laundry
Exterior
Exterior Feature Deck(s), Porch(es)
Parking Features Garage - Front Entry, Garage Door Opener, Inside Access
Garage Spaces 4.0
Fence Fully, Privacy, Rear
Amenities Available Common Grounds, Picnic Area, Tot Lots/Playground
Water Access N
Roof Type Shingle
Accessibility 2+ Access Exits, Doors - Lever Handle(s), Other
Porch Deck(s), Porch(es)
Attached Garage 2
Total Parking Spaces 4
Garage Y
Building
Lot Description Front Yard, Landscaping, Level, Open, Rear Yard
Story 3
Foundation Other
Sewer Public Septic
Water Public
Architectural Style Colonial
Level or Stories 3
Additional Building Above Grade, Below Grade
Structure Type Dry Wall,Tray Ceilings
New Construction N
Schools
Elementary Schools Jessup
Middle Schools Meade
High Schools Meade
School District Anne Arundel County Public Schools
Others
Senior Community No
Tax ID 020444690251376
Ownership Fee Simple
SqFt Source Assessor
Security Features Fire Detection System,Main Entrance Lock,Smoke Detector,Sprinkler System - Indoor
Special Listing Condition Standard
Read Less

Bought with Michelle Pennington • CENTURY 21 New Millennium




