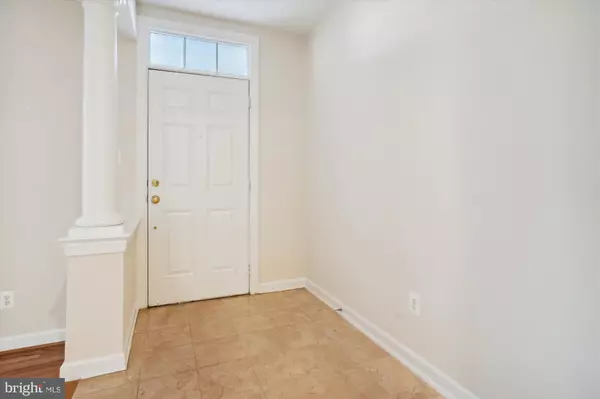For more information regarding the value of a property, please contact us for a free consultation.
5033 SOFTWOOD LN Woodbridge, VA 22192
Want to know what your home might be worth? Contact us for a FREE valuation!

Our team is ready to help you sell your home for the highest possible price ASAP
Key Details
Sold Price $522,500
Property Type Townhouse
Sub Type Interior Row/Townhouse
Listing Status Sold
Purchase Type For Sale
Square Footage 2,168 sqft
Price per Sqft $241
Subdivision Pw County Center Landbay
MLS Listing ID VAPW2084326
Sold Date 01/03/25
Style Colonial
Bedrooms 3
Full Baths 2
Half Baths 1
HOA Fees $128/mo
HOA Y/N Y
Abv Grd Liv Area 2,168
Originating Board BRIGHT
Year Built 2006
Annual Tax Amount $4,536
Tax Year 2024
Lot Size 2,243 Sqft
Acres 0.05
Property Description
OPEN SUNDAY 1-4 pm. Exquisite 3 bedroom townhome with 2 car garage conveniently located across from the Prince William County Government Center. Quick access to the Prince William Parkway. Covered front porch entry way. Hardwood floors throughout the living room, dining room and kitchen areas. 9 foot ceilings! Quartz counter tops and almost new stainless steel kitchen appliances (2 yrs). Family room off the kitchen with tile flooring. Fenced courtyard. 4 year old HVAC system. The upper level features cathedral ceilings, brand new carpet and a laundry room on the bedroom level. The primary bedroom suite has a large walk-in closet and a dual vanity ensuite bathroom. The entire home has been freshly painted! Community amenities include tennis courts, club house, swimming pool and tot lot.
Location
State VA
County Prince William
Zoning PMD
Rooms
Other Rooms Living Room, Primary Bedroom, Bedroom 2, Bedroom 3, Kitchen, Family Room, Breakfast Room
Interior
Interior Features Carpet, Ceiling Fan(s), Combination Dining/Living, Family Room Off Kitchen, Floor Plan - Traditional, Kitchen - Country, Kitchen - Island, Kitchen - Table Space, Primary Bath(s), Upgraded Countertops, Walk-in Closet(s), Wood Floors
Hot Water Natural Gas
Heating Forced Air
Cooling Ceiling Fan(s), Central A/C
Flooring Hardwood
Equipment Built-In Microwave, Dishwasher, Disposal, Dryer, Exhaust Fan, Icemaker, Refrigerator, Stove, Washer, Water Heater
Fireplace N
Appliance Built-In Microwave, Dishwasher, Disposal, Dryer, Exhaust Fan, Icemaker, Refrigerator, Stove, Washer, Water Heater
Heat Source Natural Gas
Laundry Upper Floor
Exterior
Parking Features Garage - Rear Entry, Garage Door Opener
Garage Spaces 2.0
Fence Board
Utilities Available Under Ground
Amenities Available Fitness Center, Tennis Courts, Tot Lots/Playground, Swimming Pool
Water Access N
Accessibility None
Attached Garage 2
Total Parking Spaces 2
Garage Y
Building
Story 2
Foundation Slab
Sewer Public Sewer
Water Public
Architectural Style Colonial
Level or Stories 2
Additional Building Above Grade, Below Grade
New Construction N
Schools
Elementary Schools Penn
High Schools Osbourn Park
School District Prince William County Public Schools
Others
HOA Fee Include Trash,Pool(s)
Senior Community No
Tax ID 8093-91-7317
Ownership Fee Simple
SqFt Source Assessor
Special Listing Condition Standard
Read Less

Bought with Michael Swinney • RE/MAX Allegiance




