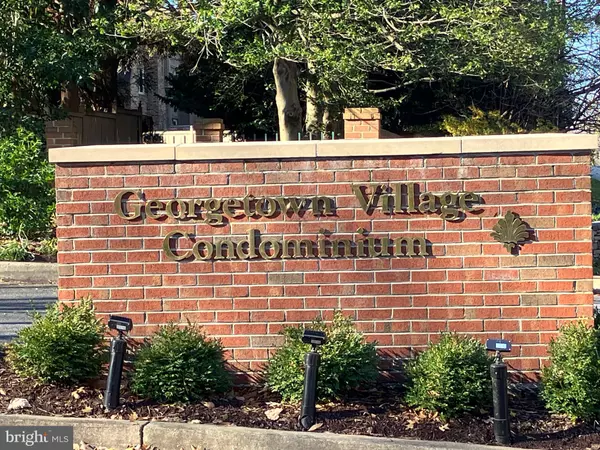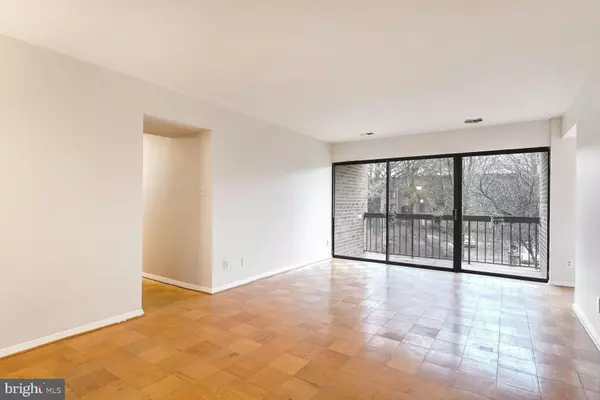For more information regarding the value of a property, please contact us for a free consultation.
11319 COMMONWEALTH DR #102 Rockville, MD 20852
Want to know what your home might be worth? Contact us for a FREE valuation!

Our team is ready to help you sell your home for the highest possible price ASAP
Key Details
Sold Price $490,000
Property Type Condo
Sub Type Condo/Co-op
Listing Status Sold
Purchase Type For Sale
Square Footage 1,473 sqft
Price per Sqft $332
Subdivision Georgetown Village
MLS Listing ID MDMC2156298
Sold Date 01/03/25
Style Other
Bedrooms 3
Full Baths 2
Condo Fees $581/mo
HOA Y/N N
Abv Grd Liv Area 1,473
Originating Board BRIGHT
Year Built 1979
Annual Tax Amount $5,438
Tax Year 2024
Property Description
Welcome to this charming 3-bedroom, 2-bathroom condominium in the sought-after Georgetown Village community of North Bethesda, MD. This bright and spacious 1,473 SF freshly painted home offers a perfect blend of comfort, style, and convenience, making it an ideal place to live.
As you step inside, you'll immediately notice the spacious open-concept living area, designed to create a seamless flow between spaces, perfect for relaxing and entertaining. Adjacent to the living area, a separate dining space awaits, offering a nice setting for family meals or hosting dinner parties. The kitchen features modern appliances, ample counter space, and plenty of cabinetry for all your storage needs. Large windows throughout the home flood the space with natural light, and the private balcony provides a peaceful outdoor retreat. The primary bedroom boasts a generous walk-in closet and a private en-suite bathroom. The two additional bedrooms are well-sized, providing versatility for family, guests, home offices, or hobbies. The second bathroom is designed with a tub and shower combination. This condo has a separate laundry room with a washer and dryer. Georgetown Village is a community that offers an array of exceptional amenities to enhance your lifestyle. Residents enjoy access to an Olympic-sized outdoor pool, perfect for unwinding in the warmer months. There are well-maintained walking trails, a clubhouse for social gatherings, and sports courts, including tennis, pickleball, and basketball courts. The monthly condo fee is $581.00
The community also offers ample parking and well-landscaped grounds. Location is key, and Georgetown Village delivers! This condominium is just minutes from the bustling Pike & Rose, a vibrant shopping, dining, and entertainment destination, where you'll find various restaurants, shops, and cafes. It's also conveniently located near the Metro, making commuting to downtown Bethesda and DC or other parts of the area a breeze. Outdoor enthusiasts will appreciate the proximity to several parks and trails, including Rock Creek Park and Cabin John Regional Park, perfect for hiking, biking, and enjoying nature.
With its excellent amenities, prime location, and comfortable living space, this 3-bedroom, 2-bathroom condominium in Georgetown Village offers a rare opportunity to live in one of North Bethesda's most desirable communities. Don't miss your chance to make this your new home!
Location
State MD
County Montgomery
Zoning PD9
Rooms
Main Level Bedrooms 3
Interior
Interior Features Bathroom - Tub Shower, Ceiling Fan(s), Floor Plan - Traditional, Primary Bath(s), Recessed Lighting, Walk-in Closet(s)
Hot Water Electric
Cooling Central A/C, Heat Pump(s)
Flooring Hardwood, Vinyl, Other
Equipment Dishwasher, Disposal, Dryer, Oven/Range - Electric, Refrigerator, Washer, Water Heater
Fireplace N
Window Features Atrium
Appliance Dishwasher, Disposal, Dryer, Oven/Range - Electric, Refrigerator, Washer, Water Heater
Heat Source Electric
Exterior
Exterior Feature Balcony
Amenities Available Basketball Courts, Club House, Gated Community, Party Room, Pool - Outdoor, Swimming Pool, Tot Lots/Playground, Tennis Courts
Water Access N
View Creek/Stream, Garden/Lawn, Trees/Woods
Roof Type Composite
Accessibility None
Porch Balcony
Garage N
Building
Lot Description Backs - Open Common Area, Backs to Trees, Landscaping
Story 4
Unit Features Garden 1 - 4 Floors
Sewer Public Sewer
Water Public
Architectural Style Other
Level or Stories 4
Additional Building Above Grade, Below Grade
Structure Type Dry Wall
New Construction N
Schools
Elementary Schools Garrett Park
Middle Schools Tilden
High Schools Walter Johnson
School District Montgomery County Public Schools
Others
Pets Allowed Y
HOA Fee Include Common Area Maintenance,Ext Bldg Maint,Insurance,Lawn Maintenance,Management,Pool(s),Recreation Facility,Reserve Funds,Security Gate,Snow Removal,Sewer,Trash,Water
Senior Community No
Tax ID 160402486077
Ownership Condominium
Acceptable Financing Cash, Conventional, Other
Listing Terms Cash, Conventional, Other
Financing Cash,Conventional,Other
Special Listing Condition Standard
Pets Allowed Cats OK, Dogs OK, Size/Weight Restriction
Read Less

Bought with Gal Mesika • Keller Williams Capital Properties




