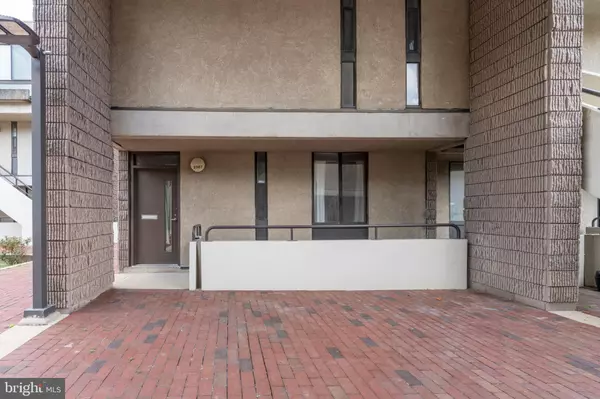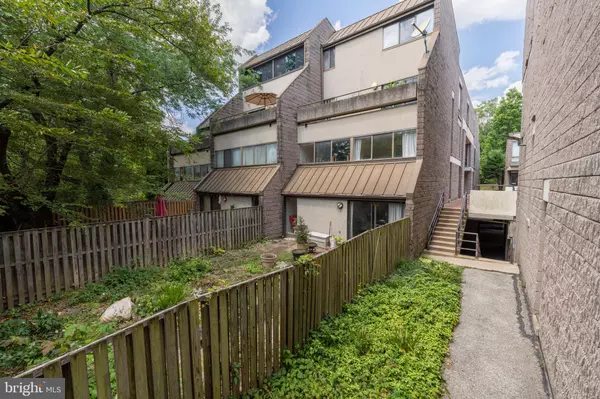For more information regarding the value of a property, please contact us for a free consultation.
2367 FLAX TER Baltimore, MD 21209
Want to know what your home might be worth? Contact us for a FREE valuation!

Our team is ready to help you sell your home for the highest possible price ASAP
Key Details
Sold Price $184,000
Property Type Condo
Sub Type Condo/Co-op
Listing Status Sold
Purchase Type For Sale
Square Footage 1,188 sqft
Price per Sqft $154
Subdivision Cold Spring Newtown
MLS Listing ID MDBA2134420
Sold Date 01/03/25
Style Contemporary
Bedrooms 3
Full Baths 2
Condo Fees $411/mo
HOA Fees $45/ann
HOA Y/N Y
Abv Grd Liv Area 1,188
Originating Board BRIGHT
Year Built 1980
Annual Tax Amount $2,943
Tax Year 2024
Property Description
We are back on the market! Owners have moved out and the unit is ready for its new owner! Welcome to this end unit townhouse condominium located in Coldspring Newtown section 1B. This unique neighborhood was created by the famous architect Moshe Safdie. The neighborhood boasts natural surroundings, a community pool and underground parking for each unit. This unit offers 3 Bedrooms and 2 Full baths. As you enter the unit there is a foyer entrance with a bedroom and bathroom at the entry level. Upstairs are two more bedrooms and a bathroom including an owner's suite and en suite bath. Down a few steps is the open concept living and dining area and kitchen. The floors are beautiful engineered hardwood on this level. The kitchen has updated cabinets and just off the kitchen is the laundry area. Large sliding glass doors on this level take you out to a spacious private back yard for gardening or just enjoying nature. On the lowest level is storage and the parking garage with direct access into the townhouse. The electric panel has been upgraded and replaced, and the water heater and HVAC were replaced in the last 10 years. Conventional financing only or cash.
Location
State MD
County Baltimore City
Zoning R-6
Rooms
Other Rooms Living Room, Dining Room, Bedroom 2, Bedroom 3, Kitchen, Foyer, Bedroom 1, Laundry, Storage Room, Bathroom 1, Bathroom 2
Interior
Interior Features Carpet, Combination Dining/Living, Floor Plan - Traditional, Kitchen - Galley, Primary Bath(s), Wood Floors
Hot Water Electric
Heating Heat Pump(s)
Cooling Central A/C
Flooring Carpet, Wood
Equipment Dishwasher, Disposal, Dryer, Refrigerator, Stove, Washer, Water Heater
Fireplace N
Appliance Dishwasher, Disposal, Dryer, Refrigerator, Stove, Washer, Water Heater
Heat Source Electric
Laundry Main Floor
Exterior
Parking Features Basement Garage, Underground
Garage Spaces 1.0
Parking On Site 1
Amenities Available Pool - Outdoor, Reserved/Assigned Parking, Common Grounds
Water Access N
Accessibility None
Attached Garage 1
Total Parking Spaces 1
Garage Y
Building
Story 4
Foundation Concrete Perimeter
Sewer Public Sewer
Water Public
Architectural Style Contemporary
Level or Stories 4
Additional Building Above Grade, Below Grade
New Construction N
Schools
School District Baltimore City Public Schools
Others
Pets Allowed Y
HOA Fee Include Common Area Maintenance,Reserve Funds
Senior Community No
Tax ID 0327694759 246
Ownership Condominium
Acceptable Financing Cash, Conventional
Listing Terms Cash, Conventional
Financing Cash,Conventional
Special Listing Condition Standard
Pets Allowed No Pet Restrictions
Read Less

Bought with Robert J Chew • Berkshire Hathaway HomeServices PenFed Realty




