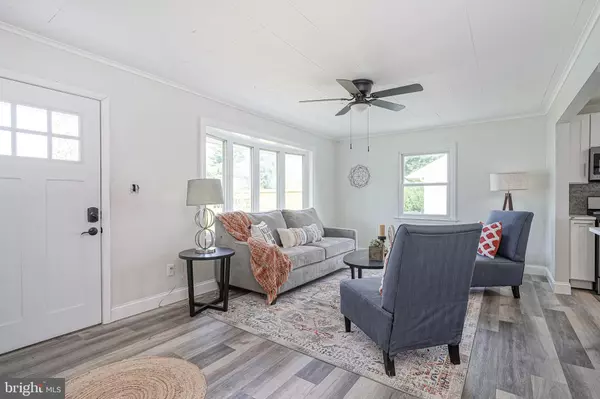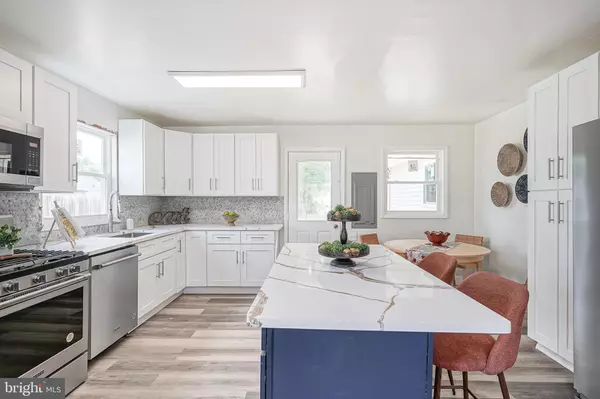For more information regarding the value of a property, please contact us for a free consultation.
5 JONES AVE Pennsville, NJ 08070
Want to know what your home might be worth? Contact us for a FREE valuation!

Our team is ready to help you sell your home for the highest possible price ASAP
Key Details
Sold Price $270,000
Property Type Single Family Home
Sub Type Detached
Listing Status Sold
Purchase Type For Sale
Square Footage 1,442 sqft
Price per Sqft $187
Subdivision None Available
MLS Listing ID NJSA2012190
Sold Date 12/31/24
Style Ranch/Rambler
Bedrooms 3
Full Baths 2
HOA Y/N N
Abv Grd Liv Area 1,442
Originating Board BRIGHT
Year Built 1956
Annual Tax Amount $6,193
Tax Year 2023
Lot Size 7,802 Sqft
Acres 0.18
Lot Dimensions 65.00 x 120.00
Property Description
BACK ON THE MARKET! This Home Does Not Require Flood Insurance. This beautifully remodeled home invites you with a host of modern upgrades and a warm, welcoming atmosphere. Upon entry, you're greeted by stunning new luxury vinyl plank flooring that extends throughout the home, complemented by freshly painted walls in a soft, neutral tone—perfect for personalizing with your own décor. The living room flows effortlessly into a bright and airy kitchen, fully updated with a new center island, gas appliances, sleek countertops, a farm-style sink, spice rack, elegant faucet, and brand-new 36 in. soft close cabinetry. Step outside onto the Resurfaced Deck, an ideal space to sip your morning coffee, relax with a good book, or simply enjoy the tranquil surroundings in your spacious backyard. Inside, you'll discover three spacious bedrooms, including the Private Primary Suite. This serene retreat boasts a walk-in closet and a beautifully updated en-suite bathroom with a luxurious walk-in shower and plenty of space for additional storage or a laundry hamper. The other two bedrooms, conveniently located off the main hallway, have been tastefully refreshed and are perfect for family or guests. A Second Fully Renovated Bathroom features a stylish tile surround Bathtub. The thoughtfully redesigned laundry room adds both convenience and functionality to the home. All new interior doors, including a keyless entry front door, complete the modern upgrades. The property also offers a large attic with a new attic fan, ideal for additional storage. Other updates include new ductwork throughout, New Heater and Air Conditioning System (2021), a New Gas Water Heater, and Added Insulation in the Crawlspace for Energy Efficiency. A New Chimney Cap has been Installed, and a Termite Certification provides added peace of mind. The home's exterior has New Shutters, adding to its curb appeal. Perfectly situated near tax-free shopping in Delaware, the Commodore Barry Bridge, major highways like 295 and the Turnpike, and local amenities in Pennsville's town center, this home is as convenient as it is comfortable. With nearby parks and the Delaware River close at hand, it's an ideal location for outdoor enthusiasts, boaters, and fishermen alike. Don't miss your chance to make this beautifully updated home your own—schedule your tour today!
Location
State NJ
County Salem
Area Pennsville Twp (21709)
Zoning 02
Rooms
Main Level Bedrooms 3
Interior
Hot Water Natural Gas
Cooling Attic Fan, Central A/C
Equipment Dishwasher, Oven/Range - Gas, Refrigerator
Fireplace N
Appliance Dishwasher, Oven/Range - Gas, Refrigerator
Heat Source Natural Gas
Exterior
Water Access N
Accessibility None
Garage N
Building
Lot Description Front Yard, Rear Yard
Story 1
Foundation Crawl Space
Sewer Public Sewer
Water Public
Architectural Style Ranch/Rambler
Level or Stories 1
Additional Building Above Grade, Below Grade
New Construction N
Schools
Elementary Schools Valley Park
Middle Schools Pennsville M.S.
High Schools Pennsville Memorial H.S.
School District Pennsville Township Public Schools
Others
Senior Community No
Tax ID 09-04111-00004
Ownership Fee Simple
SqFt Source Assessor
Acceptable Financing Cash, Conventional, USDA, FHA
Listing Terms Cash, Conventional, USDA, FHA
Financing Cash,Conventional,USDA,FHA
Special Listing Condition Standard
Read Less

Bought with Heather M Bosco • Weichert Realtors-Mullica Hill




