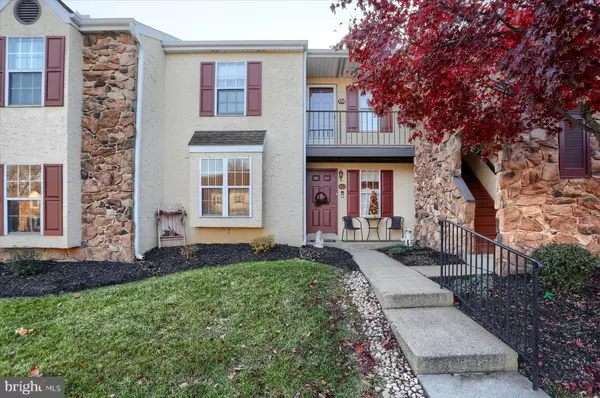For more information regarding the value of a property, please contact us for a free consultation.
153 OAK KNOLL CIR Millersville, PA 17551
Want to know what your home might be worth? Contact us for a FREE valuation!

Our team is ready to help you sell your home for the highest possible price ASAP
Key Details
Sold Price $220,000
Property Type Single Family Home
Sub Type Unit/Flat/Apartment
Listing Status Sold
Purchase Type For Sale
Square Footage 1,219 sqft
Price per Sqft $180
Subdivision Oak Knoll
MLS Listing ID PALA2061008
Sold Date 01/02/25
Style Traditional
Bedrooms 2
Full Baths 2
HOA Fees $202/mo
HOA Y/N Y
Abv Grd Liv Area 1,219
Originating Board BRIGHT
Year Built 1988
Annual Tax Amount $2,862
Tax Year 2023
Property Description
Embrace the convenience of first floor living nestled just outside of Millersville. This charming 2-bedroom, 2-bathroom townhouse is in the desirable development of Oak Knoll. Relax by the cozy living room fireplace, perfect for those chilly evenings. This home is fully equipped with an eat-in kitchen and all appliances making it ready for you to move right in. Formal dining room area just off the kitchen with sliding glass doors leading to your rear patio. Extra space for your belongings with two storage sheds, one at the front porch and one at the rear patio.
Location
State PA
County Lancaster
Area Millersville Boro (10544)
Zoning RESIDENTIAL
Rooms
Other Rooms Living Room, Dining Room, Primary Bedroom, Bedroom 2, Kitchen, Laundry, Bathroom 1, Bathroom 2
Main Level Bedrooms 2
Interior
Interior Features Dining Area, Kitchen - Eat-In, Entry Level Bedroom, Kitchen - Table Space
Hot Water Electric
Heating Forced Air, Heat Pump - Electric BackUp, Other
Cooling Central A/C
Fireplaces Number 1
Fireplaces Type Corner
Equipment Dryer, Refrigerator, Washer, Dishwasher
Fireplace Y
Appliance Dryer, Refrigerator, Washer, Dishwasher
Heat Source Electric
Laundry Main Floor
Exterior
Exterior Feature Patio(s), Porch(es)
Garage Spaces 2.0
Utilities Available Cable TV Available
Water Access N
Roof Type Shingle,Composite
Street Surface Other
Accessibility Level Entry - Main
Porch Patio(s), Porch(es)
Road Frontage Private, HOA
Total Parking Spaces 2
Garage N
Building
Lot Description Level, PUD
Story 1
Unit Features Garden 1 - 4 Floors
Sewer Public Sewer
Water Public
Architectural Style Traditional
Level or Stories 1
Additional Building Above Grade, Below Grade
New Construction N
Schools
High Schools Penn Manor
School District Penn Manor
Others
Pets Allowed Y
HOA Fee Include Ext Bldg Maint,Sewer,Snow Removal,Trash,Water,Common Area Maintenance,Lawn Maintenance
Senior Community No
Tax ID 440-43431-1-0153
Ownership Fee Simple
SqFt Source Estimated
Security Features Smoke Detector
Acceptable Financing Conventional, FHA, VA
Listing Terms Conventional, FHA, VA
Financing Conventional,FHA,VA
Special Listing Condition Standard
Pets Allowed Dogs OK
Read Less

Bought with Sabel McKinnie • Keller Williams Elite




