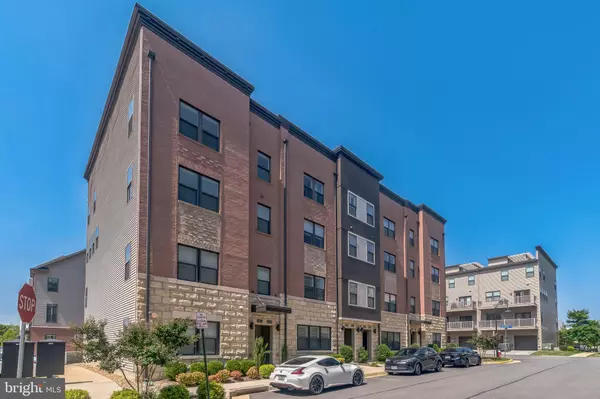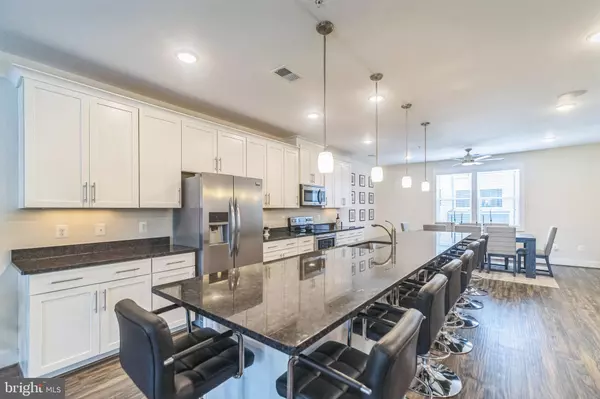For more information regarding the value of a property, please contact us for a free consultation.
20495 MILBRIDGE TER Ashburn, VA 20147
Want to know what your home might be worth? Contact us for a FREE valuation!

Our team is ready to help you sell your home for the highest possible price ASAP
Key Details
Sold Price $650,000
Property Type Condo
Sub Type Condo/Co-op
Listing Status Sold
Purchase Type For Sale
Square Footage 2,546 sqft
Price per Sqft $255
Subdivision One Loudoun
MLS Listing ID VALO2078486
Sold Date 12/30/24
Style Contemporary
Bedrooms 3
Full Baths 2
Half Baths 1
Condo Fees $427/mo
HOA Y/N N
Abv Grd Liv Area 2,546
Originating Board BRIGHT
Year Built 2017
Annual Tax Amount $5,427
Tax Year 2024
Property Description
***PREMIUM INTERIOR HOMESITE *** LESS ROAD NOISE MEANS MORE ENJOYMENT in this Popular Stanley Martin "Grovesnor" Model with over 2,500 square feet in sought-after OneLoudoun!!! 2-LEVEL Townhouse Condo with incredible private ROOFTOP TERRACE! This home is an entertainer's dream! Open concept main living area features gorgeous Upgraded Kitchen with 14 FOOT Center Island, Upgraded Cabinetry with 'Soft-Close' Cabinets and Drawers, Energy-Efficient Stainless-Steel Appliances, and Gleaming Granite Countertops! Beautiful upgraded and durable main level flooring! Bedroom-Level Laundry with full-size, Front-Load Washer and Dryer! Private Primary Suite features Ceiling Fan/Light, HUGE Room-Sized Walk-In Closet, and Upgraded Luxury Primary Bath! 2 generous additional upper Bedrooms with Ceiling Fan/Light fixtures - - one with Walk-In Closet and the other with Bonus under-stair Storage access! AWESOME Rooftop Terrace with Built-In Sun Trellis - - over 22' by 26' of area to entertain or simply unwind and watch the sunset! Private One-Car Garage with Bonus storage and Rustoleum slip-resistant coating on floor, private exterior driveway, plus ample unassigned overflow parking spots! Home Security System * Front Door Camera with Intercom * Main Floor Audio System * Wireless Access Points at entrance and upper levels...and MUCH, MUCH MORE!!! All of this located on a premium homesite located inside the community, away from busy roads, and backing to open parking courtyard space with additional spaces - - Just steps away from Main Street, Restaurants, Shopping, Trader Joe's, and all that One Loudoun has to offer!!
Location
State VA
County Loudoun
Zoning PDTC
Interior
Interior Features Breakfast Area, Ceiling Fan(s), Combination Kitchen/Living, Family Room Off Kitchen, Floor Plan - Open, Kitchen - Island, Primary Bath(s), Sprinkler System, Upgraded Countertops, Walk-in Closet(s)
Hot Water Electric
Heating Forced Air
Cooling Ceiling Fan(s), Central A/C
Flooring Carpet, Luxury Vinyl Plank
Equipment Built-In Microwave, Dishwasher, Disposal, Dryer - Front Loading, Energy Efficient Appliances, Exhaust Fan, Humidifier, Icemaker, Refrigerator, Stainless Steel Appliances, Stove, Washer - Front Loading
Fireplace N
Appliance Built-In Microwave, Dishwasher, Disposal, Dryer - Front Loading, Energy Efficient Appliances, Exhaust Fan, Humidifier, Icemaker, Refrigerator, Stainless Steel Appliances, Stove, Washer - Front Loading
Heat Source Electric
Exterior
Exterior Feature Deck(s), Roof
Parking Features Additional Storage Area, Garage - Rear Entry, Garage Door Opener
Garage Spaces 2.0
Amenities Available Other, Basketball Courts, Common Grounds, Community Center, Fitness Center, Party Room, Swimming Pool, Tot Lots/Playground, Volleyball Courts
Water Access N
View City
Roof Type Flat,Other
Accessibility None
Porch Deck(s), Roof
Attached Garage 1
Total Parking Spaces 2
Garage Y
Building
Story 4
Foundation Slab
Sewer Public Sewer
Water Public
Architectural Style Contemporary
Level or Stories 4
Additional Building Above Grade, Below Grade
Structure Type 9'+ Ceilings,Dry Wall,High
New Construction N
Schools
Elementary Schools Steuart W. Weller
Middle Schools Farmwell Station
High Schools Broad Run
School District Loudoun County Public Schools
Others
Pets Allowed Y
HOA Fee Include Water,Sewer,Common Area Maintenance,Ext Bldg Maint,Health Club,Insurance,Lawn Care Front,Lawn Care Rear,Lawn Care Side,Lawn Maintenance,Pool(s),Recreation Facility,Reserve Funds,Road Maintenance,Snow Removal,Trash
Senior Community No
Tax ID 058304377006
Ownership Condominium
Acceptable Financing Cash, Conventional, FHA, VA
Listing Terms Cash, Conventional, FHA, VA
Financing Cash,Conventional,FHA,VA
Special Listing Condition Standard
Pets Allowed Number Limit
Read Less

Bought with David Poole • Berkshire Hathaway HomeServices PenFed Realty




