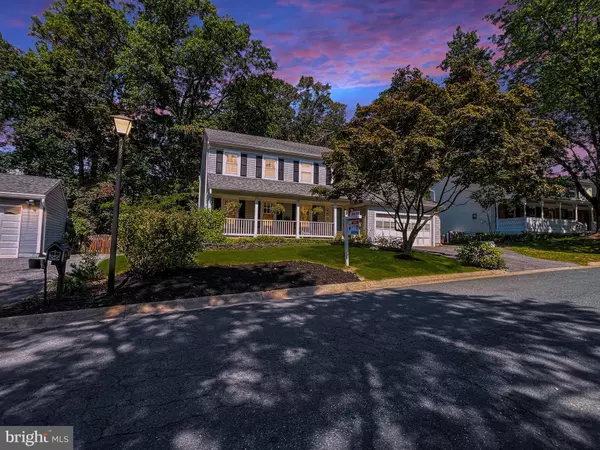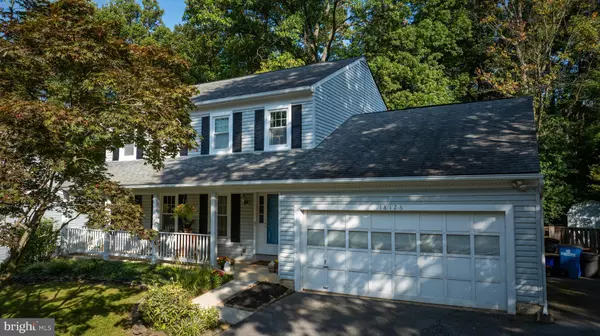For more information regarding the value of a property, please contact us for a free consultation.
18126 BILNEY DR Olney, MD 20832
Want to know what your home might be worth? Contact us for a FREE valuation!

Our team is ready to help you sell your home for the highest possible price ASAP
Key Details
Sold Price $754,000
Property Type Single Family Home
Sub Type Detached
Listing Status Sold
Purchase Type For Sale
Square Footage 2,802 sqft
Price per Sqft $269
Subdivision Olney Oaks
MLS Listing ID MDMC2145938
Sold Date 12/31/24
Style Colonial
Bedrooms 4
Full Baths 2
Half Baths 2
HOA Fees $18/ann
HOA Y/N Y
Abv Grd Liv Area 2,132
Originating Board BRIGHT
Year Built 1983
Annual Tax Amount $7,141
Tax Year 2024
Lot Size 0.254 Acres
Acres 0.25
Property Description
DREAM HOMESITE! Wooded lot nestled in the heart of Olney, this rarely available Olney Oaks Colonial beckons you to experience the epitome of comfortable living. With its 2,802 square feet of meticulously designed living space, this property offers a harmonious blend of sophistication and natural beauty.
**$12,500 credit to replace the 22-year-old roof that is still operating perfectly, but may need replacement in the next 5 years**
As you step through the front door, you're greeted by the warm embrace of hardwood floors leading you into the kitchen and family room where you find soaring vaulted ceilings with skylights flooding the family room with an abundance of natural light. The renovated kitchen, adorned with exotic stone counters, warm maple cabinetry, stainless steel appliances and a double oven is a culinary haven that will ignite your passion for cooking and for chilling with the fam! The fully finished basement with fresh new carpet adds a large rec room, laundry, utility room, den, and half bath.
Escape the hustle and bustle of everyday life in the private backyard, which backs to breathtaking heavily wooded parkland with a peaceful stream just down the hill. Relax on the patio and soak in the tranquil ambiance, explore the nearby hiking and biking trails or walk to the library and tot lots just blocks away. Vibrant downtown Olney offers shopping, dining, farmer's markets, live music, and the historic Olney Theater.
The spacious living room and dining room provide space for entertaining, while the oversized owner's suite, complete with a walk-in closet and tastefully renovated bath with a large walk-in shower, separate soaking tub, and heated floors offers a serene retreat. Three additional ample-sized bedrooms and another full bathroom ensure comfort and privacy for the entire family.
With its fully fenced yard, additional parking pad for up to 5 vehicles, and magnificent curb appeal enhanced by a full-sized front porch overlooking gardens which bloom from spring through fall, this home truly has it all. The seller even added R30 insulation and heat-reflecting sheathing in the attic which lowered their bills by roughly $50/month! Don't miss your chance to own this exceptional property – schedule your viewing today and experience the epitome of luxury living in the sought-after Olney Oaks neighborhood!
Raise your family in an ideal setting where they can learn to appreciate and respect nature right in their backyard instead of playing on asphalt streets and on their phones!
Location
State MD
County Montgomery
Zoning R200
Rooms
Other Rooms Game Room, Family Room, 2nd Stry Fam Rm, Laundry, Storage Room
Basement Full, Partially Finished, Shelving, Space For Rooms, Windows
Interior
Interior Features Kitchen - Country, Dining Area, Window Treatments, Primary Bath(s), Wood Floors, Floor Plan - Open
Hot Water Electric
Heating Forced Air, Heat Pump(s)
Cooling Ceiling Fan(s), Central A/C
Equipment Dishwasher, Disposal, Exhaust Fan, Icemaker, Oven/Range - Electric, Range Hood, Refrigerator
Fireplace N
Window Features Double Pane,Screens,Skylights
Appliance Dishwasher, Disposal, Exhaust Fan, Icemaker, Oven/Range - Electric, Range Hood, Refrigerator
Heat Source Electric
Exterior
Exterior Feature Patio(s), Porch(es)
Parking Features Garage - Front Entry, Garage Door Opener
Garage Spaces 2.0
Fence Rear
Amenities Available Jog/Walk Path, Tot Lots/Playground, Common Grounds
Water Access N
View Garden/Lawn, Scenic Vista, Trees/Woods, Creek/Stream
Roof Type Asphalt
Accessibility None
Porch Patio(s), Porch(es)
Road Frontage City/County
Attached Garage 2
Total Parking Spaces 2
Garage Y
Building
Lot Description Backs - Parkland, Backs to Trees, Premium
Story 3
Foundation Slab
Sewer Public Sewer
Water Public
Architectural Style Colonial
Level or Stories 3
Additional Building Above Grade, Below Grade
Structure Type Cathedral Ceilings
New Construction N
Schools
Elementary Schools Belmont
Middle Schools Rosa M. Parks
High Schools Sherwood
School District Montgomery County Public Schools
Others
HOA Fee Include Common Area Maintenance,Insurance,Reserve Funds
Senior Community No
Tax ID 160802092831
Ownership Fee Simple
SqFt Source Assessor
Special Listing Condition Standard
Read Less

Bought with Melinda M Hines • RE/MAX Realty Services




