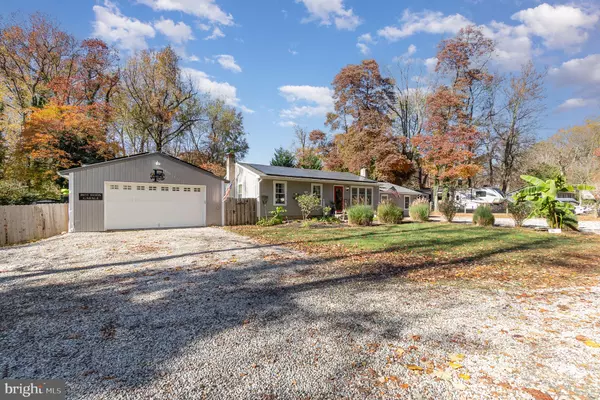For more information regarding the value of a property, please contact us for a free consultation.
31 RHODE ISLAND AVE Earleville, MD 21919
Want to know what your home might be worth? Contact us for a FREE valuation!

Our team is ready to help you sell your home for the highest possible price ASAP
Key Details
Sold Price $385,000
Property Type Single Family Home
Sub Type Detached
Listing Status Sold
Purchase Type For Sale
Square Footage 2,047 sqft
Price per Sqft $188
Subdivision Chesapeake Haven
MLS Listing ID MDCC2014850
Sold Date 12/31/24
Style Ranch/Rambler
Bedrooms 4
Full Baths 2
HOA Y/N N
Abv Grd Liv Area 2,047
Originating Board BRIGHT
Year Built 1972
Annual Tax Amount $2,064
Tax Year 2024
Lot Size 0.430 Acres
Acres 0.43
Property Description
Welcome to this enchanting home at 31 Rhode Island Ave. This property promises a blend of comfort, luxury, and a vacation lifestyle all year round. This residence is not just a home; it's a retreat in the truest sense, offering the allure of water-oriented living combined with modern comforts and upgrades.
Upon entering this remarkable 4-bedroom, 2-bathroom Ranch spanning 2,000 sqft, you are greeted by the warmth of hardwood floors that pave the way through a layout crafted for relaxation and entertaining. The living room, with its cozy fireplace and built-in shelving, is a haven for leisure and has an open design to the kitchen. The updated eat-in kitchen offers granite countertops, tons of cabinets, a large custom pantry, and state-of-the-art appliances, making it a chef's delight. The spacious owner's suite turns everyday living into a luxurious experience with a vaulted ceiling that adds an airy feel and a large walk-in closet. The full bath has a soaking tub, a walk-in shower, and heated floors. You will find 3 more bedrooms and a full hall bath on the other side of the home.
This home's charm is undeniable, extending beyond its interior. Its large, fenced yard serves as your private backyard paradise. An above-ground pool, hot tub, and large deck await endless outdoor entertainment, while the large detached garage/shop provides ample storage and workspace.
Utility is equally a focus, with an updated roof and HVAC system ensuring year-round comfort and efficiency, complemented by solar panels for a sustainable living environment. Located in a water-oriented community, this property invites you to indulge in fishing, swimming, boating, or simply enjoying the scenic views, with community water access and recreation areas just a walk away. Nestled minutes from Middletown, Delaware, and the 301 Bypass, this home offers the perfect blend of serene living and convenience, making it an exquisite find for those seeking to enjoy a vacation lifestyle right where they live.
Location
State MD
County Cecil
Zoning RR
Rooms
Other Rooms Living Room, Primary Bedroom, Bedroom 2, Bedroom 3, Bedroom 4, Kitchen, Basement, Primary Bathroom, Full Bath
Basement Partially Finished
Main Level Bedrooms 4
Interior
Interior Features Bathroom - Soaking Tub, Bathroom - Walk-In Shower, Butlers Pantry, Ceiling Fan(s), Combination Kitchen/Living, Walk-in Closet(s), Wood Floors, Built-Ins, Recessed Lighting, Upgraded Countertops
Hot Water Electric
Heating Heat Pump(s)
Cooling Central A/C
Flooring Hardwood, Ceramic Tile, Heated, Carpet
Fireplaces Number 2
Equipment Dishwasher, Oven/Range - Electric, Refrigerator, Stainless Steel Appliances, Washer, Dryer
Fireplace Y
Appliance Dishwasher, Oven/Range - Electric, Refrigerator, Stainless Steel Appliances, Washer, Dryer
Heat Source Electric
Exterior
Exterior Feature Deck(s)
Parking Features Additional Storage Area
Garage Spaces 10.0
Fence Privacy
Pool Above Ground, Fenced
Water Access Y
Water Access Desc Canoe/Kayak,Fishing Allowed,Private Access,Swimming Allowed
Roof Type Architectural Shingle
Accessibility None
Porch Deck(s)
Total Parking Spaces 10
Garage Y
Building
Story 1
Foundation Block
Sewer Private Sewer
Water Private
Architectural Style Ranch/Rambler
Level or Stories 1
Additional Building Above Grade, Below Grade
New Construction N
Schools
Elementary Schools Cecilton
Middle Schools Bohemia Manor
High Schools Bohemia Manor
School District Cecil County Public Schools
Others
Senior Community No
Tax ID 0801017993
Ownership Fee Simple
SqFt Source Assessor
Special Listing Condition Standard
Read Less

Bought with Unrepresented Buyer • Unrepresented Buyer Office




