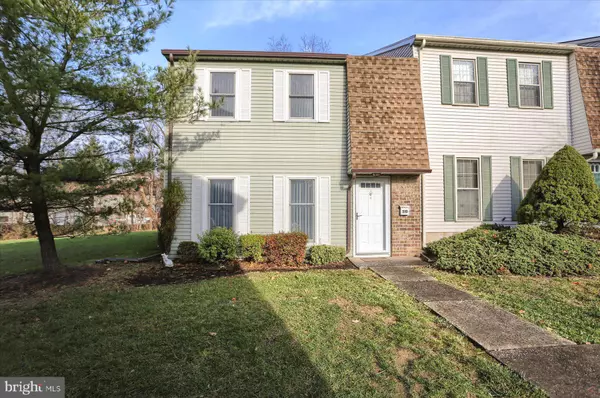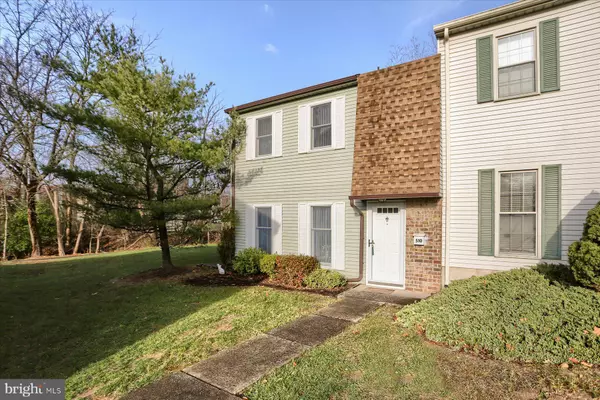For more information regarding the value of a property, please contact us for a free consultation.
510 LOPAX RD Harrisburg, PA 17112
Want to know what your home might be worth? Contact us for a FREE valuation!

Our team is ready to help you sell your home for the highest possible price ASAP
Key Details
Sold Price $195,000
Property Type Townhouse
Sub Type End of Row/Townhouse
Listing Status Sold
Purchase Type For Sale
Square Footage 1,564 sqft
Price per Sqft $124
Subdivision Heatherfield
MLS Listing ID PADA2040010
Sold Date 12/30/24
Style Traditional
Bedrooms 3
Full Baths 2
Half Baths 1
HOA Fees $92/mo
HOA Y/N Y
Abv Grd Liv Area 1,564
Originating Board BRIGHT
Year Built 1979
Annual Tax Amount $2,285
Tax Year 2024
Lot Size 1,472 Sqft
Acres 0.03
Property Description
Charming end-unit townhouse nestled in the highly desirable Heatherfield community. Bright and open living room leads to the dining area. Updated kitchen with Corian countertops and all appliances. Main level half bath. Primary bedroom with separate private bathroom. 2 additional ample size bedrooms and additional full bath on 2nd level. Convenient 2nd floor laundry. Propane fireplace for cool winter evenings. Efficient gas-forced air heat, central air, and gas water heater (all updated in 2017). New roof in 2021. Secluded rear courtyard with concrete patio, shade tree, and vinyl privacy fence. Attached rear shed for additional storage space. Nature path runs directly behind the house for leisurely walks. One parking space is allotted for each unit and there is plenty of additional parking available for guests. HOA fee covers lawn care, snow removal, & common areas. Make this your home today!
Location
State PA
County Dauphin
Area Lower Paxton Twp (14035)
Zoning RESIDENTIAL
Rooms
Other Rooms Living Room, Dining Room, Primary Bedroom, Bedroom 2, Bedroom 3, Kitchen, Den, Laundry, Primary Bathroom, Full Bath, Half Bath
Interior
Interior Features Carpet
Hot Water Natural Gas
Heating Forced Air
Cooling Central A/C
Fireplaces Number 1
Fireplaces Type Gas/Propane
Fireplace Y
Window Features Double Pane
Heat Source Natural Gas
Laundry Upper Floor
Exterior
Garage Spaces 1.0
Water Access N
Accessibility Other
Total Parking Spaces 1
Garage N
Building
Story 2
Foundation Slab
Sewer Public Sewer
Water Public
Architectural Style Traditional
Level or Stories 2
Additional Building Above Grade, Below Grade
New Construction N
Schools
High Schools Central Dauphin
School District Central Dauphin
Others
HOA Fee Include Lawn Maintenance,Snow Removal,Common Area Maintenance
Senior Community No
Tax ID 35-101-002-000-0000
Ownership Fee Simple
SqFt Source Estimated
Acceptable Financing Conventional, Cash
Listing Terms Conventional, Cash
Financing Conventional,Cash
Special Listing Condition Standard
Read Less

Bought with ADAM L CLOUSER • RE/MAX Realty Select




