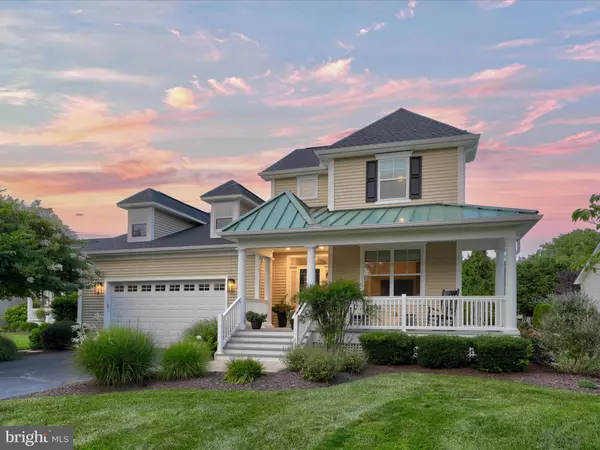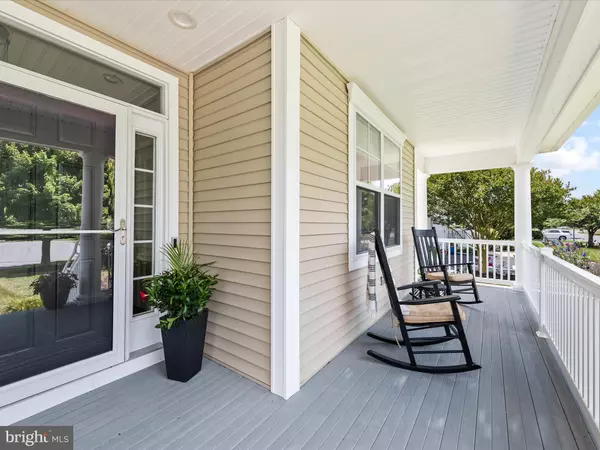For more information regarding the value of a property, please contact us for a free consultation.
37450 BREEZY CV Selbyville, DE 19975
Want to know what your home might be worth? Contact us for a FREE valuation!

Our team is ready to help you sell your home for the highest possible price ASAP
Key Details
Sold Price $780,000
Property Type Single Family Home
Sub Type Detached
Listing Status Sold
Purchase Type For Sale
Square Footage 2,508 sqft
Price per Sqft $311
Subdivision Refuge At Dirickson Creek
MLS Listing ID DESU2064312
Sold Date 12/17/24
Style Coastal,Contemporary
Bedrooms 4
Full Baths 3
Half Baths 1
HOA Fees $133/qua
HOA Y/N Y
Abv Grd Liv Area 2,508
Originating Board BRIGHT
Year Built 2005
Annual Tax Amount $1,629
Tax Year 2023
Lot Size 0.300 Acres
Acres 0.3
Lot Dimensions 81.00 x 193.00
Property Description
Welcome to your dream home in The Refuge, a highly sought-after community just west of Fenwick Island, offering convenient access to both the Delaware and Maryland beaches. This beautiful 4-bedroom, 3 ½-bath single-family home is packed with features, starting with a charming covered front porch, perfect for relaxing and enjoying the peaceful surroundings. Step inside to be greeted by stunning wide plank floors that flow throughout the open-concept living space. The recently upgraded kitchen is a chef's delight, boasting modern appliances and countertops, custom cabinetry and an oversized island. Adjacent to the kitchen, a bright and airy sunroom and a screened porch provide serene views of the professionally landscaped, fully fenced private backyard—ideal for outdoor dining or quiet relaxation. Outside, enjoy an expansive patio, perfect for entertaining or soaking in the peaceful ambiance of your own private oasis. The ground floor master bedroom suite offers privacy and comfort, complete with a luxurious en-suite bathroom. Also on the ground floor is a private office space, perfect for working from home or creating a cozy study. Upstairs, you'll find three additional spacious bedrooms and two full bathrooms, offering plenty of room for family and guests. Custom built-ins throughout the home add both character and functionality. Beyond the home's beauty, its location is unbeatable. You'll enjoy easy access to nearby restaurants, the popular Freeman Stage for concerts and events, and the convenience of nearby grocery stores. Golf enthusiasts will appreciate the proximity to golf courses, and other local attractions are just a short drive away. The community offers incredible amenities, including an outdoor pool, kiddie pool, playground, clubhouse with an exercise room, boat ramp, kayak storage, tennis courts, pickleball courts, and basketball courts—ensuring endless opportunities for recreation and relaxation. Don't miss this opportunity to own a slice of paradise in The Refuge, where beach living meets modern comfort!
Location
State DE
County Sussex
Area Baltimore Hundred (31001)
Zoning MR
Rooms
Other Rooms Living Room, Dining Room, Primary Bedroom, Sitting Room, Bedroom 2, Bedroom 3, Bedroom 4, Kitchen, Foyer, Laundry, Office
Main Level Bedrooms 1
Interior
Interior Features Attic, Bar, Breakfast Area, Built-Ins, Carpet, Ceiling Fan(s), Combination Dining/Living, Combination Kitchen/Dining, Combination Kitchen/Living, Entry Level Bedroom, Floor Plan - Open, Formal/Separate Dining Room, Kitchen - Gourmet, Kitchen - Island, Primary Bath(s), Pantry, Recessed Lighting, Bathroom - Soaking Tub, Bathroom - Stall Shower, Bathroom - Tub Shower, Upgraded Countertops, Walk-in Closet(s), Window Treatments, Wood Floors
Hot Water 60+ Gallon Tank, Electric
Heating Forced Air
Cooling Central A/C
Flooring Ceramic Tile, Hardwood, Luxury Vinyl Tile, Partially Carpeted
Fireplaces Number 1
Fireplaces Type Mantel(s)
Equipment Built-In Microwave, Dishwasher, Disposal, Dryer, Energy Efficient Appliances, Exhaust Fan, Freezer, Icemaker, Oven - Self Cleaning, Oven/Range - Electric, Range Hood, Refrigerator, Six Burner Stove, Stainless Steel Appliances, Washer, Water Dispenser, Water Heater, Water Heater - Tankless
Furnishings No
Fireplace Y
Window Features Double Pane,Insulated,Screens,Vinyl Clad
Appliance Built-In Microwave, Dishwasher, Disposal, Dryer, Energy Efficient Appliances, Exhaust Fan, Freezer, Icemaker, Oven - Self Cleaning, Oven/Range - Electric, Range Hood, Refrigerator, Six Burner Stove, Stainless Steel Appliances, Washer, Water Dispenser, Water Heater, Water Heater - Tankless
Heat Source Propane - Metered
Laundry Main Floor
Exterior
Exterior Feature Enclosed, Patio(s), Porch(es), Roof, Screened
Parking Features Garage - Front Entry, Garage Door Opener, Inside Access, Oversized
Garage Spaces 6.0
Fence Partially, Rear, Other
Amenities Available Club House, Jog/Walk Path, Pier/Dock, Pool - Outdoor, Shuffleboard, Basketball Courts, Tennis Courts
Water Access N
View Garden/Lawn, Panoramic
Roof Type Architectural Shingle,Metal,Pitched
Accessibility Other
Porch Enclosed, Patio(s), Porch(es), Roof, Screened
Attached Garage 2
Total Parking Spaces 6
Garage Y
Building
Lot Description Backs to Trees, Front Yard, Landscaping, Rear Yard, SideYard(s)
Story 2
Foundation Concrete Perimeter
Sewer Public Sewer
Water Public
Architectural Style Coastal, Contemporary
Level or Stories 2
Additional Building Above Grade, Below Grade
Structure Type 9'+ Ceilings,Dry Wall,High,Vaulted Ceilings
New Construction N
Schools
Elementary Schools Showell
Middle Schools Selbyville
High Schools Indian River
School District Indian River
Others
HOA Fee Include Common Area Maintenance,Pool(s),Snow Removal,Water
Senior Community No
Tax ID 533-12.00-400.00
Ownership Fee Simple
SqFt Source Assessor
Security Features Carbon Monoxide Detector(s),Main Entrance Lock,Smoke Detector
Acceptable Financing Cash, Conventional, VA, FHA
Listing Terms Cash, Conventional, VA, FHA
Financing Cash,Conventional,VA,FHA
Special Listing Condition Standard
Read Less

Bought with Tracy L. Zell • Long & Foster Real Estate, Inc.




