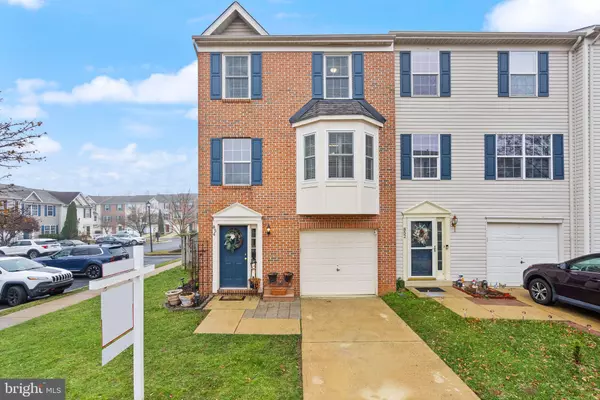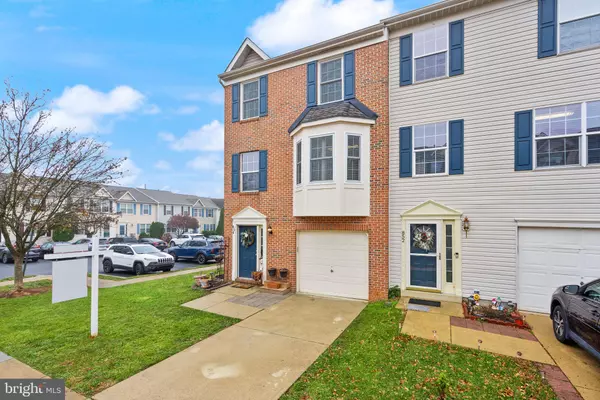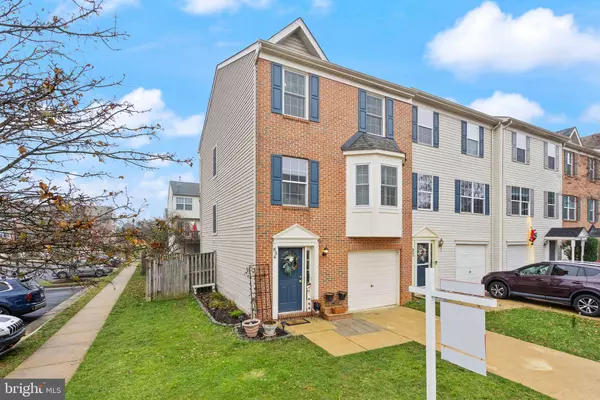For more information regarding the value of a property, please contact us for a free consultation.
854 VANDERBILT TER SE Leesburg, VA 20175
Want to know what your home might be worth? Contact us for a FREE valuation!

Our team is ready to help you sell your home for the highest possible price ASAP
Key Details
Sold Price $550,000
Property Type Townhouse
Sub Type End of Row/Townhouse
Listing Status Sold
Purchase Type For Sale
Square Footage 1,877 sqft
Price per Sqft $293
Subdivision Townes Of Vanderbilt
MLS Listing ID VALO2084196
Sold Date 12/27/24
Style Other
Bedrooms 3
Full Baths 3
Half Baths 1
HOA Fees $51/qua
HOA Y/N Y
Abv Grd Liv Area 1,877
Originating Board BRIGHT
Year Built 1997
Annual Tax Amount $5,215
Tax Year 2024
Lot Size 2,178 Sqft
Acres 0.05
Property Description
OPEN HOUSE ARE CANCELLED!!! SELLER HAS ACCEPTED AN OFFER!!!
This stunning townhome in Leesburg offers modern comfort and style with 3 bedrooms and 3.5 bathrooms. Recently updated with windows, roof, kitchen appliances, and HVAC, the home combines the charm of classic design with the benefits of recent improvements. The main level features a bright, airy living space, perfect for both entertaining and relaxation. The kitchen is a chef's dream with ample cabinetry and counter space, while the master suite provides a peaceful retreat with an ensuite bath. Additional features include a finished lower level, perfect for a home office or media room, and a private patio ideal for outdoor gatherings. Located in a beautiful neighborhood, this townhome offers convenience and luxury in the heart of Leesburg.
Location
State VA
County Loudoun
Zoning LB:R16
Rooms
Other Rooms Living Room, Dining Room, Primary Bedroom, Bedroom 2, Bedroom 3, Kitchen, Foyer, Recreation Room, Bathroom 2, Bathroom 3, Primary Bathroom, Half Bath
Interior
Interior Features Ceiling Fan(s), Central Vacuum, Intercom
Hot Water Natural Gas
Heating Forced Air
Cooling Central A/C
Fireplaces Number 1
Fireplaces Type Gas/Propane
Equipment Dishwasher, Disposal, Humidifier, Dryer, Washer, Cooktop, Refrigerator, Icemaker, Stove
Fireplace Y
Appliance Dishwasher, Disposal, Humidifier, Dryer, Washer, Cooktop, Refrigerator, Icemaker, Stove
Heat Source Natural Gas
Laundry Has Laundry
Exterior
Parking Features Garage - Front Entry, Garage Door Opener, Inside Access
Garage Spaces 1.0
Water Access N
Accessibility None
Attached Garage 1
Total Parking Spaces 1
Garage Y
Building
Lot Description Corner, Level, Rear Yard
Story 3
Foundation Permanent
Sewer Private Sewer
Water Public
Architectural Style Other
Level or Stories 3
Additional Building Above Grade, Below Grade
New Construction N
Schools
Elementary Schools Frederick Douglass
Middle Schools J.Lumpton Simpson
High Schools Loudoun County
School District Loudoun County Public Schools
Others
Senior Community No
Tax ID 232204851000
Ownership Fee Simple
SqFt Source Assessor
Special Listing Condition Standard
Read Less

Bought with Leslie M Woods-Hulse • Century 21 Redwood Realty




