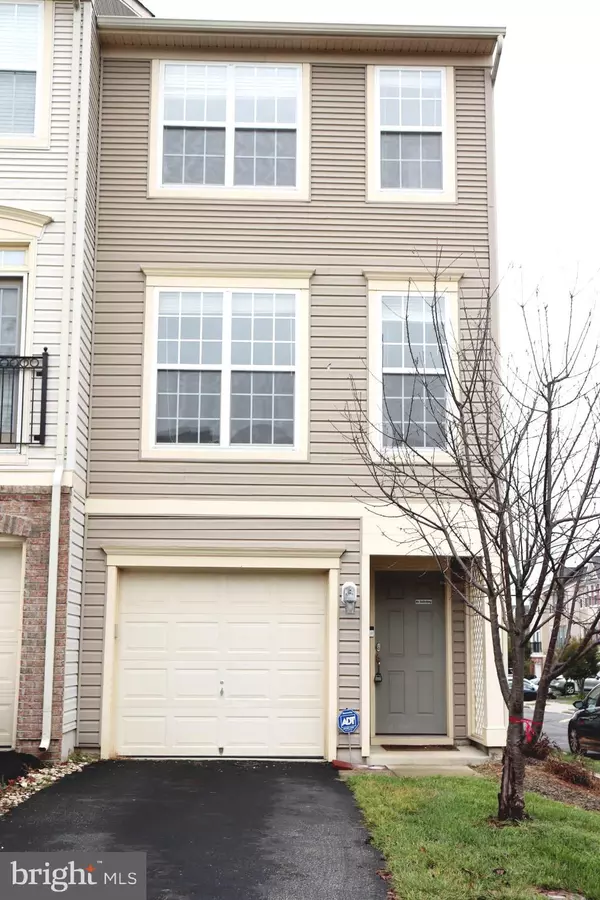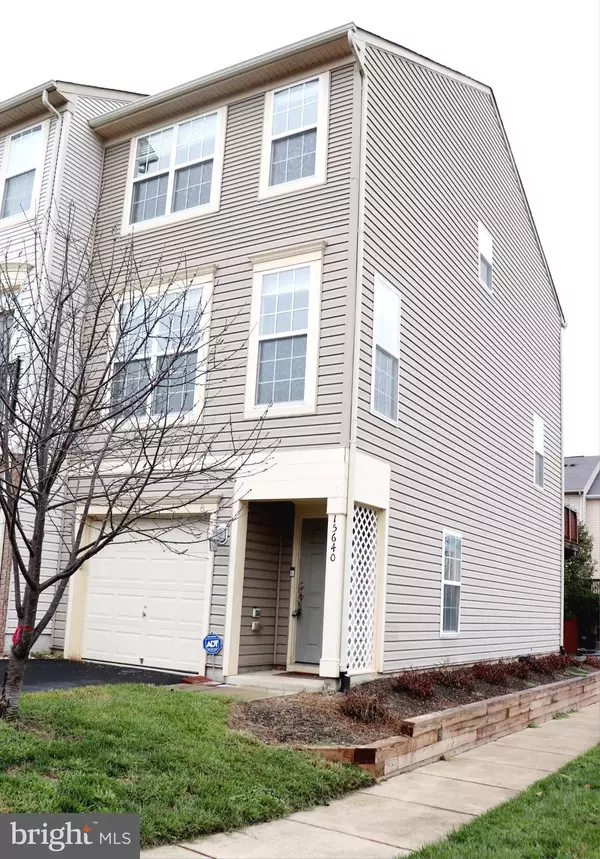For more information regarding the value of a property, please contact us for a free consultation.
15640 JOHN DISKIN CIR Woodbridge, VA 22191
Want to know what your home might be worth? Contact us for a FREE valuation!

Our team is ready to help you sell your home for the highest possible price ASAP
Key Details
Sold Price $450,000
Property Type Townhouse
Sub Type End of Row/Townhouse
Listing Status Sold
Purchase Type For Sale
Square Footage 1,725 sqft
Price per Sqft $260
Subdivision Powells Run Village Cond
MLS Listing ID VAPW2080052
Sold Date 12/23/24
Style Colonial
Bedrooms 3
Full Baths 3
Half Baths 1
HOA Fees $312/mo
HOA Y/N Y
Abv Grd Liv Area 1,150
Originating Board BRIGHT
Year Built 2010
Annual Tax Amount $3,880
Tax Year 2024
Property Description
Nestled in an exclusive and highly desirable neighborhood, this exquisite corner townhouse offers unmatched convenience, located just 3 minutes from I-95. A short drive brings you to Potomac Mills Mall, Stonebridge Town Center, and the scenic Leesylvania State Park, making this home the perfect blend of elegance and accessibility.
Spanning three beautifully designed levels, this residence features 3 generously sized bedrooms, 3.5 luxurious bathrooms, and a remote-controlled, 1-car garage. Recently renovated with impeccable attention to detail, the home showcases modern sophistication with high-end upgrades throughout. The gourmet kitchen is a showpiece, with premium stainless steel appliances and a hand-selected, stunning backsplash. Plush, brand-new carpeting, freshly painted interiors, and newly installed recessed lighting create a welcoming and polished ambiance. To complete this exceptional home, a newly stained deck provides the perfect outdoor retreat for relaxing or entertaining. This property is a true masterpiece, ready to be enjoyed.
Location
State VA
County Prince William
Zoning RPC
Rooms
Other Rooms Living Room, Dining Room, Primary Bedroom, Kitchen, Foyer, Laundry, Additional Bedroom
Basement Front Entrance, Daylight, Full, Fully Finished, Walkout Level
Interior
Interior Features Breakfast Area, Kitchen - Table Space, Combination Dining/Living, Kitchen - Eat-In, Chair Railings, Crown Moldings, Upgraded Countertops, Primary Bath(s), Wood Floors, Floor Plan - Open
Hot Water Natural Gas
Heating Forced Air
Cooling Central A/C
Equipment Washer/Dryer Hookups Only, Dishwasher, Disposal, Dryer, Microwave, Oven - Self Cleaning, Refrigerator, Washer
Fireplace N
Window Features Double Pane
Appliance Washer/Dryer Hookups Only, Dishwasher, Disposal, Dryer, Microwave, Oven - Self Cleaning, Refrigerator, Washer
Heat Source Natural Gas
Exterior
Parking Features Garage - Front Entry
Garage Spaces 1.0
Amenities Available Pool - Outdoor, Recreational Center, Tot Lots/Playground
Water Access N
Roof Type Asphalt
Accessibility None
Attached Garage 1
Total Parking Spaces 1
Garage Y
Building
Story 3
Foundation Slab
Sewer Public Sewer
Water Public
Architectural Style Colonial
Level or Stories 3
Additional Building Above Grade, Below Grade
Structure Type 9'+ Ceilings
New Construction N
Schools
School District Prince William County Public Schools
Others
HOA Fee Include Management,Insurance,Pool(s),Recreation Facility,Snow Removal,Trash
Senior Community No
Tax ID 8290-98-5478.01
Ownership Condominium
Acceptable Financing Conventional, FHA, VA
Listing Terms Conventional, FHA, VA
Financing Conventional,FHA,VA
Special Listing Condition Standard
Read Less

Bought with Brandon Blanco • Alpha Realty Group LLC




