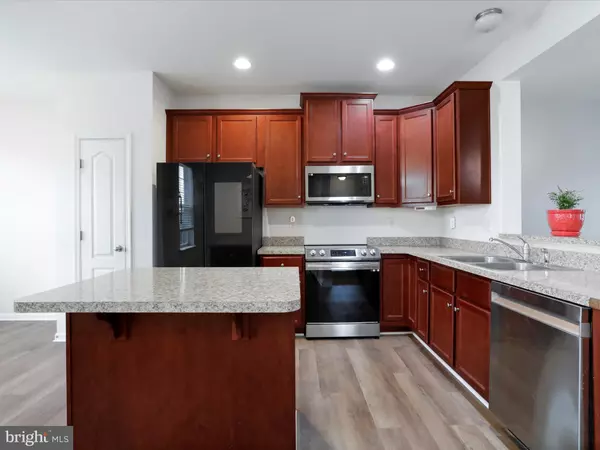For more information regarding the value of a property, please contact us for a free consultation.
30 PICCADILLY CT Falling Waters, WV 25419
Want to know what your home might be worth? Contact us for a FREE valuation!

Our team is ready to help you sell your home for the highest possible price ASAP
Key Details
Sold Price $245,000
Property Type Townhouse
Sub Type End of Row/Townhouse
Listing Status Sold
Purchase Type For Sale
Square Footage 1,815 sqft
Price per Sqft $134
Subdivision Riverside Villages
MLS Listing ID WVBE2035174
Sold Date 12/20/24
Style Traditional
Bedrooms 3
Full Baths 2
Half Baths 1
HOA Fees $27/ann
HOA Y/N Y
Abv Grd Liv Area 1,488
Originating Board BRIGHT
Year Built 2015
Annual Tax Amount $1,258
Tax Year 2022
Lot Size 3,049 Sqft
Acres 0.07
Property Description
Welcome to 30 Piccadilly Court, a beautifully updated end-unit townhome located in the heart of Falling Waters, WV. This charming home offers 3 bedrooms, 2.5 baths, and the convenience of upstairs laundry, making it perfect for modern living.
Step inside to discover brand-new luxury vinyl plank (LVP) flooring on the main level, adding durability and style to every room. The kitchen and bathrooms are equipped with all-new appliances, ensuring a hassle-free move-in experience.
Enjoy the outdoors on your spacious deck, ideal for relaxing or entertaining guests. This home's end-unit location provides added privacy and natural light, creating a warm and inviting atmosphere.
Perfectly situated near I-81 and I-70, this property offers easy access to major routes, making your commute a breeze. Whether you're a first-time buyer or looking for a well-maintained investment property, 30 Piccadilly Court is the perfect choice.
Schedule your tour today and discover the charm and convenience of this Falling Waters gem!
Location
State WV
County Berkeley
Zoning 101
Rooms
Other Rooms Living Room, Dining Room, Primary Bedroom, Bedroom 2, Bedroom 3, Kitchen, Family Room, Primary Bathroom, Full Bath, Half Bath
Basement Full
Interior
Interior Features Ceiling Fan(s), Window Treatments, Carpet, Combination Kitchen/Dining, Kitchen - Eat-In, Kitchen - Island, Kitchen - Table Space, Pantry, Primary Bath(s), Recessed Lighting, Bathroom - Soaking Tub, Bathroom - Stall Shower, Bathroom - Tub Shower, Walk-in Closet(s)
Hot Water Electric
Heating Heat Pump(s)
Cooling Central A/C
Flooring Carpet, Vinyl
Equipment Built-In Microwave, Dryer, Washer, Dishwasher, Disposal, Refrigerator, Stove
Fireplace N
Appliance Built-In Microwave, Dryer, Washer, Dishwasher, Disposal, Refrigerator, Stove
Heat Source Electric
Laundry Upper Floor
Exterior
Parking Features Garage - Front Entry
Garage Spaces 1.0
Fence Rear
Water Access N
Accessibility None
Attached Garage 1
Total Parking Spaces 1
Garage Y
Building
Story 3
Foundation Other
Sewer Public Sewer
Water Public
Architectural Style Traditional
Level or Stories 3
Additional Building Above Grade, Below Grade
New Construction N
Schools
School District Berkeley County Schools
Others
Senior Community No
Tax ID 02 6S015600000000
Ownership Fee Simple
SqFt Source Estimated
Acceptable Financing Cash, Conventional, FHA, USDA, VA, Other
Listing Terms Cash, Conventional, FHA, USDA, VA, Other
Financing Cash,Conventional,FHA,USDA,VA,Other
Special Listing Condition Standard
Read Less

Bought with Sara Phelps • Keller Williams Realty Advantage




