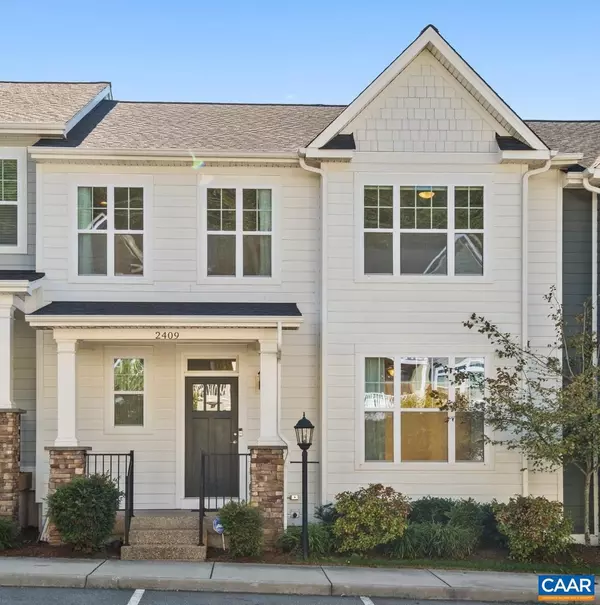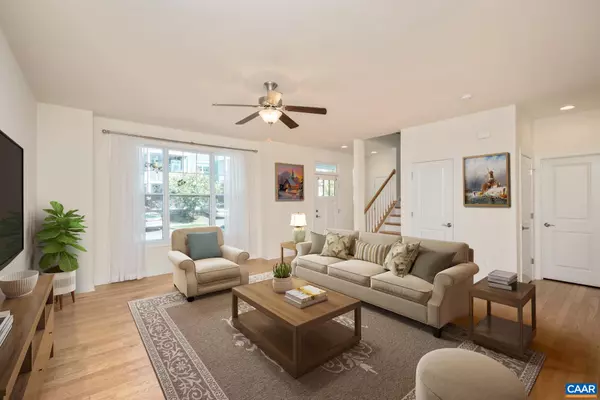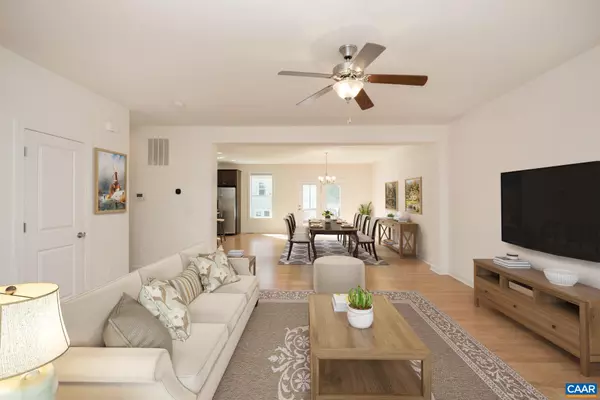For more information regarding the value of a property, please contact us for a free consultation.
2409 WINTHROP DR Charlottesville, VA 22911
Want to know what your home might be worth? Contact us for a FREE valuation!

Our team is ready to help you sell your home for the highest possible price ASAP
Key Details
Sold Price $465,000
Property Type Townhouse
Sub Type Interior Row/Townhouse
Listing Status Sold
Purchase Type For Sale
Square Footage 2,028 sqft
Price per Sqft $229
Subdivision Pavilions At Pantops
MLS Listing ID 657832
Sold Date 12/20/24
Style Craftsman
Bedrooms 3
Full Baths 2
Half Baths 1
Condo Fees $70
HOA Fees $79/mo
HOA Y/N Y
Abv Grd Liv Area 2,028
Originating Board CAAR
Year Built 2017
Annual Tax Amount $4,106
Tax Year 2024
Property Description
Enjoy your townhouse that lives like a single family home. As you walk through the front door you enter your main level. The spacious living room gives you flexibility for furniture. The natural light & real hardwood floors flow into your dining room with plenty of space for a full size dining table. The gourmet kitchen gives you tons of countertop space & storage to satisfy any home chef. Step out onto your deck to entertain. As you go upstairs, you'll notice a great, sunny flex space perfect for a small office or reading nook. The primary suite has a walk-in closet. The attached bath includes double vanities & large, tiled shower. Two more big bedrooms accommodate queen-size beds plus furniture (unlike the normally small townhouse bedrooms). Another full bath plus a real laundry room completes the second floor. Head to the basement to see the real potential of 1,000+ sf of unfinished space which is ready to add another full bathroom plus a bedroom, media room, rec room, etc. From the basement walk out into your fenced in backyard with plenty of room to play. The HOA covers your lawncare, trash, basketball, & tennis courts. Two designated parking spots right outside your front door.,Granite Counter,Maple Cabinets,Fireplace in Living Room
Location
State VA
County Albemarle
Zoning PUD
Rooms
Other Rooms Living Room, Dining Room, Kitchen, Full Bath, Half Bath, Additional Bedroom
Basement Full, Interior Access, Outside Entrance, Rough Bath Plumb, Unfinished, Walkout Level, Windows
Interior
Interior Features Primary Bath(s)
Heating Central
Cooling Programmable Thermostat, Central A/C
Flooring Carpet, Ceramic Tile, Hardwood
Fireplaces Type Gas/Propane
Equipment Dryer, Washer/Dryer Hookups Only, Washer
Fireplace N
Window Features Double Hung,Low-E,Vinyl Clad
Appliance Dryer, Washer/Dryer Hookups Only, Washer
Heat Source Natural Gas
Exterior
Fence Other, Privacy, Vinyl, Fully
Amenities Available Tennis Courts, Jog/Walk Path
View Other
Roof Type Architectural Shingle
Accessibility None
Garage N
Building
Lot Description Level
Story 2
Foundation Concrete Perimeter
Sewer Public Sewer
Water Public
Architectural Style Craftsman
Level or Stories 2
Additional Building Above Grade, Below Grade
Structure Type High,9'+ Ceilings
New Construction N
Schools
Elementary Schools Stone-Robinson
Middle Schools Burley
High Schools Monticello
School District Albemarle County Public Schools
Others
HOA Fee Include Common Area Maintenance,Trash,Management,Road Maintenance,Snow Removal,Lawn Maintenance
Ownership Other
Security Features Carbon Monoxide Detector(s),Smoke Detector
Special Listing Condition Standard
Read Less

Bought with ANNE BURROUGHS • NEST REALTY GROUP




