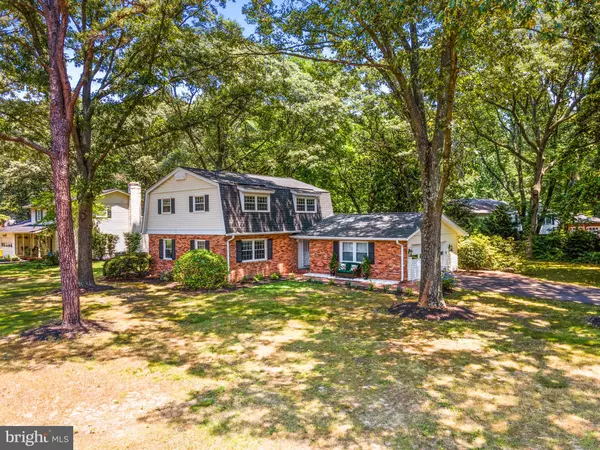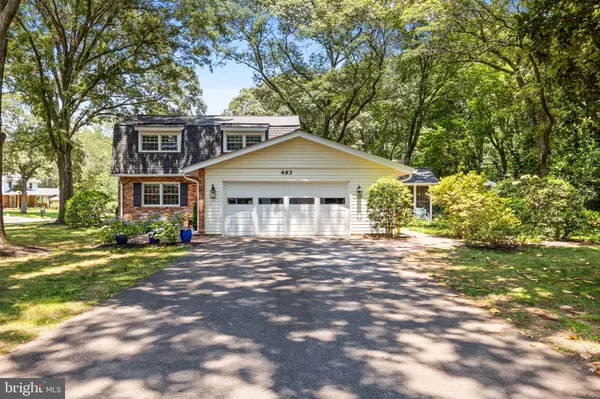For more information regarding the value of a property, please contact us for a free consultation.
493 DERUSSEY DR Severna Park, MD 21146
Want to know what your home might be worth? Contact us for a FREE valuation!

Our team is ready to help you sell your home for the highest possible price ASAP
Key Details
Sold Price $787,500
Property Type Single Family Home
Sub Type Detached
Listing Status Sold
Purchase Type For Sale
Square Footage 2,586 sqft
Price per Sqft $304
Subdivision North Cape Arthur
MLS Listing ID MDAA2087528
Sold Date 12/20/24
Style Colonial,Traditional
Bedrooms 5
Full Baths 3
Half Baths 1
HOA Fees $17/ann
HOA Y/N Y
Abv Grd Liv Area 2,586
Originating Board BRIGHT
Year Built 1969
Annual Tax Amount $7,387
Tax Year 2024
Lot Size 0.404 Acres
Acres 0.4
Property Description
Step into charm and comfort with this delightful 5-bedroom, 3.5 bath home, nestled in the heart of North Cape Arthur, a vibrant and close-knit community near Cattail Creek off the Magothy River in Severna Park. A swim club pool is also located within the community.
Enter inside to discover an abundance of upgrades that make this home a standout. Over the past 5 years, significant improvements have been completed to include a fully finished lower level featuring an entertainment area with an electric fireplace set in a gorgeous natural stone quartz wall, a versatile bedroom/office area with egress, a full bath, and ample storage spaces.
The heart of the home, the main kitchen, has been revitalized with stainless steel appliances, including a refrigerator with an ice maker, a wall oven, and a dishwasher, all set against the backdrop of refinished hardwood floors in the living room and dining room areas that gleam throughout the home. The foyer floor was recently replaced.
Let's enhance the allure of this beautiful home by highlighting the warm and inviting family room, complete with a cozy gas fireplace that promises comfort and relaxation along with a custom built-in area for grilling inside with its own designated flue. The floors in this area have just been replaced. Adjacent to this welcoming space is a stunning three season room, offering panoramic views of the landscaped lawn. This addition not only brings natural light and beauty into the home but also provides a serene retreat where one can enjoy the changing seasons in comfort.
The interior has been freshly painted, all bathrooms have been updated and the addition of a new roof, gutters, and gutter guards in March of 2022, ensures peace of mind.
While it doesn't offer water views this gem is perfect for those who appreciate a cozy, inviting atmosphere. The new floors add a touch of elegance, enhancing the warm, welcoming feel of each room. Come see why this home is not just a place to live, but a cozy retreat to love!
Location
State MD
County Anne Arundel
Zoning R5
Rooms
Other Rooms Living Room, Dining Room, Primary Bedroom, Bedroom 2, Bedroom 3, Bedroom 4, Kitchen, Family Room, Recreation Room, Solarium
Basement Fully Finished
Interior
Interior Features Ceiling Fan(s), Family Room Off Kitchen, Floor Plan - Traditional, Formal/Separate Dining Room, Kitchen - Eat-In, Wood Floors
Hot Water Natural Gas
Heating Forced Air
Cooling Central A/C
Fireplaces Number 2
Fireplaces Type Electric, Gas/Propane
Equipment Cooktop, Dishwasher, Disposal, Dryer, Exhaust Fan, Washer, Stainless Steel Appliances, Refrigerator, Icemaker, Oven - Wall
Fireplace Y
Appliance Cooktop, Dishwasher, Disposal, Dryer, Exhaust Fan, Washer, Stainless Steel Appliances, Refrigerator, Icemaker, Oven - Wall
Heat Source Natural Gas
Laundry Main Floor
Exterior
Parking Features Garage - Front Entry
Garage Spaces 2.0
Water Access N
Accessibility None
Attached Garage 2
Total Parking Spaces 2
Garage Y
Building
Story 3
Foundation Other
Sewer Public Sewer
Water Public
Architectural Style Colonial, Traditional
Level or Stories 3
Additional Building Above Grade, Below Grade
New Construction N
Schools
School District Anne Arundel County Public Schools
Others
Senior Community No
Tax ID 020358124727805
Ownership Fee Simple
SqFt Source Assessor
Special Listing Condition Standard
Read Less

Bought with Kristian A Kan • Northrop Realty




