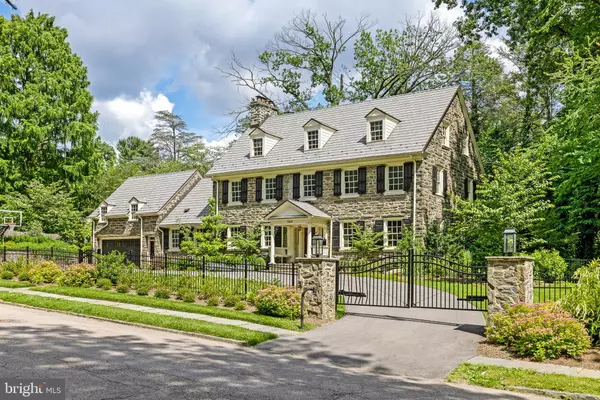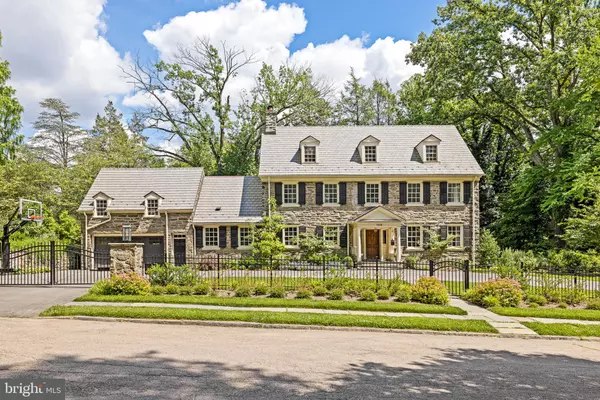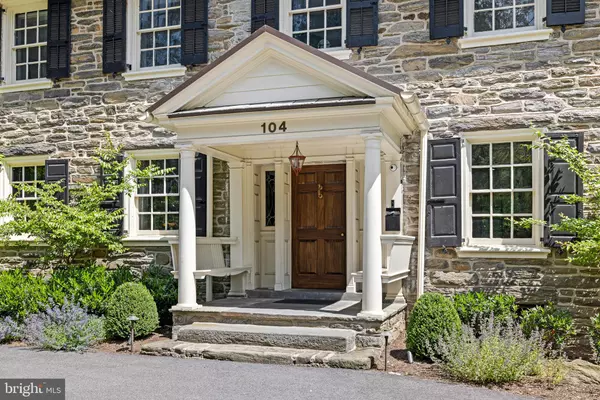For more information regarding the value of a property, please contact us for a free consultation.
104 W MERMAID LN Philadelphia, PA 19118
Want to know what your home might be worth? Contact us for a FREE valuation!

Our team is ready to help you sell your home for the highest possible price ASAP
Key Details
Sold Price $2,800,000
Property Type Single Family Home
Sub Type Detached
Listing Status Sold
Purchase Type For Sale
Square Footage 6,560 sqft
Price per Sqft $426
Subdivision Chestnut Hill
MLS Listing ID PAPH2359906
Sold Date 12/18/24
Style Traditional
Bedrooms 6
Full Baths 5
Half Baths 1
HOA Y/N N
Abv Grd Liv Area 6,560
Originating Board BRIGHT
Year Built 1915
Annual Tax Amount $25,252
Tax Year 2024
Lot Size 0.675 Acres
Acres 0.68
Lot Dimensions 145.00 x 203.00
Property Description
Nestled within the historic enclave of Chestnut Hill, 104 W Mermaid Lane stands as a testament to the enduring allure of early 20th-century architecture. Originally designed in 1908 by the esteemed architectural firm of Duhring, Okie, and Ziegler, this distinguished colonial stone residence has been meticulously restored and reimagined for the modern connoisseur, offering a seamless fusion of historical charm and contemporary luxury.
Key Features:
• Historical Grandeur: A testament to its storied past, this architectural masterpiece greets you with a sense of grandeur from the moment you approach its wrought-iron gates and gas-lit lanterns. A semi-circular driveway winds its way through meticulously manicured grounds, designed by Laurel Hill Gardens, inviting you to explore a world of refined elegance.
• Luxurious Living Spaces: Spanning over 6,500 square feet, this residence boasts 6 bedrooms, 5 full baths, and 1 half bath, each meticulously appointed to ensure the utmost comfort and style. Original shutters and windows pay homage to the home's rich heritage, while the centerpiece of the kitchen, a luxurious French stove from Lacanche, adds a touch of culinary sophistication.
• Exquisite Craftsmanship: The heart of the home, the chef's kitchen, is a masterpiece of design and functionality. White cabinetry, brushed brass fixtures, and Mont Blanc marble countertops create an atmosphere of unparalleled refinement, while the Lacanche stove serves as a focal point for culinary inspiration.
• Timeless Elegance: Whether hosting grand gatherings in the formal living and dining areas or retreating to the serene primary suite, adorned with crown molding and Mont Blanc marble accents, every space within this home exudes an air of timeless elegance and sophistication.
• Meticulous Renovation: In 2017, the home underwent a complete renovation from stone to stone, preserving its historical integrity while incorporating modern amenities such as built-in invisible speakers, Lutron lighting, and smart home technology. Most of the original hardwood floors were maintained, showcasing their timeless beauty, while hand-stenciled hardwood flooring in the foyer adds a bespoke touch of character.
• Superior Craftsmanship: From new plumbing, wiring, roofing, and mechanicals, to spray foam insulation- no detail has been overlooked in ensuring the utmost quality and comfort. Every aspect of the home reflects a commitment to superior craftsmanship and attention to detail.
Indulge in the timeless allure of Chestnut Hill living at 104 W Mermaid Lane, where history meets luxury in perfect harmony. Schedule your private tour today and experience the epitome of refined living.
Location
State PA
County Philadelphia
Area 19118 (19118)
Zoning RSD1
Rooms
Basement Full, Interior Access, Sump Pump, Unfinished, Water Proofing System
Interior
Hot Water Instant Hot Water, Tankless
Heating Hot Water
Cooling Central A/C
Fireplaces Number 3
Fireplace Y
Heat Source Natural Gas
Exterior
Parking Features Garage - Front Entry, Garage Door Opener, Inside Access
Garage Spaces 8.0
Water Access N
Roof Type Metal,Slate
Accessibility None
Attached Garage 2
Total Parking Spaces 8
Garage Y
Building
Story 3
Foundation Stone
Sewer Public Sewer
Water Public
Architectural Style Traditional
Level or Stories 3
Additional Building Above Grade, Below Grade
New Construction N
Schools
School District The School District Of Philadelphia
Others
Senior Community No
Tax ID 092139300
Ownership Fee Simple
SqFt Source Assessor
Special Listing Condition Standard
Read Less

Bought with Alisha Bowman • BHHS Keystone Properties




