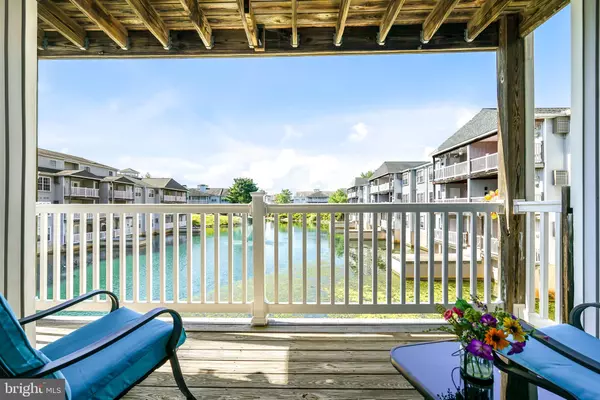For more information regarding the value of a property, please contact us for a free consultation.
1102 WATERS EDGE DR #213 Newark, DE 19702
Want to know what your home might be worth? Contact us for a FREE valuation!

Our team is ready to help you sell your home for the highest possible price ASAP
Key Details
Sold Price $197,000
Property Type Condo
Sub Type Condo/Co-op
Listing Status Sold
Purchase Type For Sale
Subdivision Waters Edge
MLS Listing ID DENC2068086
Sold Date 12/17/24
Style Unit/Flat
Bedrooms 1
Full Baths 1
Condo Fees $264/mo
HOA Y/N N
Originating Board BRIGHT
Year Built 1993
Annual Tax Amount $1,533
Tax Year 2022
Lot Dimensions 0.00 x 0.00
Property Description
Welcome home to Waters Edge! This beautiful waterfront condo offers serene, panoramic views of the pond right from your living quarters! Natural light throughout creates a bright and inviting atmosphere. From the living room, retreat to the deck for the perfect place to relax, overlooking the pond and fountain!
The open-concept layout seamlessly connects the living, dining, and kitchen areas, offering an airy and spacious feel. Plenty of upgrades throughout, including new flooring, bathroom shower/ tub, quartz kitchen countertops, oven, kitchen sink & faucet and kitchen lighting. This charming unit is perfectly situated, providing easy access to local amenities including shopping, dining, entertainment and major highways. Take advantage of the club house, community pool, fitness center and dog walking park!
Location
State DE
County New Castle
Area Newark/Glasgow (30905)
Zoning NCAP
Rooms
Other Rooms Living Room, Dining Room, Kitchen, Bedroom 1, Laundry, Bathroom 1
Main Level Bedrooms 1
Interior
Interior Features Bathroom - Tub Shower, Ceiling Fan(s), Combination Dining/Living, Dining Area, Entry Level Bedroom, Floor Plan - Open, Upgraded Countertops
Hot Water Propane
Heating Forced Air
Cooling Central A/C
Flooring Laminate Plank
Equipment Dishwasher, Disposal, Dryer - Electric, Exhaust Fan, Oven/Range - Gas, Refrigerator, Washer
Furnishings No
Fireplace N
Appliance Dishwasher, Disposal, Dryer - Electric, Exhaust Fan, Oven/Range - Gas, Refrigerator, Washer
Heat Source Propane - Leased
Laundry Washer In Unit, Dryer In Unit
Exterior
Exterior Feature Deck(s)
Amenities Available Club House, Dog Park, Pool - Outdoor
Water Access N
View Panoramic, Pond, Water
Roof Type Shingle
Accessibility None
Porch Deck(s)
Garage N
Building
Story 1
Unit Features Garden 1 - 4 Floors
Sewer Public Sewer
Water Public
Architectural Style Unit/Flat
Level or Stories 1
Additional Building Above Grade, Below Grade
New Construction N
Schools
School District Christina
Others
Pets Allowed Y
HOA Fee Include Common Area Maintenance,Ext Bldg Maint,Pool(s),Snow Removal,Trash,Lawn Maintenance
Senior Community No
Tax ID 11-017.00-048.C.0213
Ownership Condominium
Special Listing Condition Standard
Pets Allowed Cats OK, Dogs OK, Size/Weight Restriction
Read Less

Bought with Robert Hoesterey • Crown Homes Real Estate




