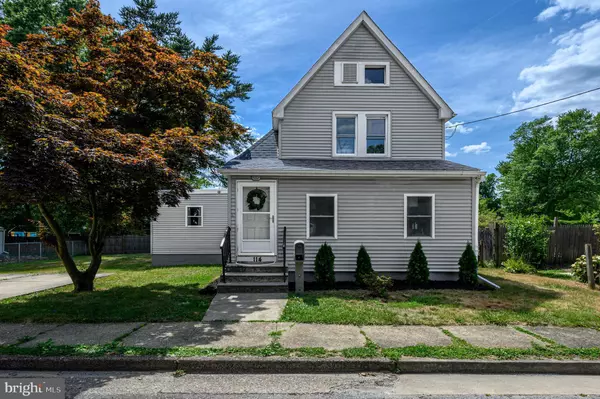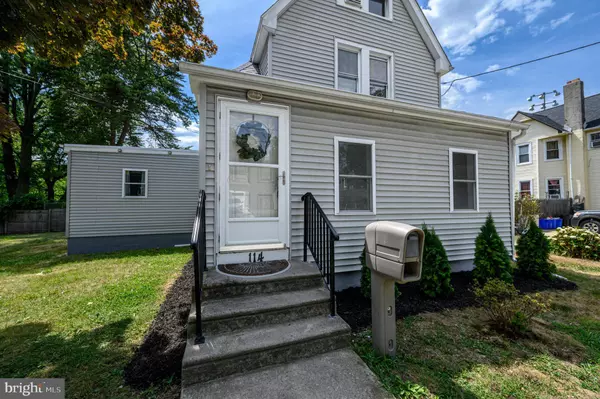For more information regarding the value of a property, please contact us for a free consultation.
114 BARRETT AVE Magnolia, NJ 08049
Want to know what your home might be worth? Contact us for a FREE valuation!

Our team is ready to help you sell your home for the highest possible price ASAP
Key Details
Sold Price $335,000
Property Type Single Family Home
Sub Type Detached
Listing Status Sold
Purchase Type For Sale
Square Footage 1,667 sqft
Price per Sqft $200
Subdivision None Available
MLS Listing ID NJCD2074550
Sold Date 12/13/24
Style Cape Cod
Bedrooms 3
Full Baths 2
HOA Y/N N
Abv Grd Liv Area 1,667
Originating Board BRIGHT
Year Built 1890
Annual Tax Amount $7,011
Tax Year 2023
Lot Size 5,040 Sqft
Acres 0.12
Lot Dimensions 70.00 x 72.00
Property Description
*Completely Renovated* 3 Bed 2 Bath Cape with Finished Attic is sure to impress! Beautifully updated inside and out with plenty of mondern upgrades all through, move-in-ready and waiting for you! This lovely home features a spacious, light and bright Living room with new flooring, recessed lighting, and a crisp neutral palette all through that is easy to customize. Formal Dining room makes for easy entertaining. Upgraded Kitchen offers sleek SS Appliances, new cabinets, and gorgeous quartz counters. Convenient updated Full Bath and laundry hook-up, too! First Floor Primary Bedroom makes for accessible living and offers it's own walk-in closet. Upstairs, the 2nd renovated Full Bath and 2 more generous Bedrooms. Finished Walk-up Attic adds to the package! Full Basement with storage and utlities too. Partially Fenced-in Backyard with storage shed, double wide driveway, and just steps to the ballpark and bus line. Don't wait! This could be your Home Sweet Home!
Location
State NJ
County Camden
Area Magnolia Boro (20423)
Zoning R
Rooms
Other Rooms Living Room, Dining Room, Primary Bedroom, Bedroom 2, Bedroom 3, Kitchen, Laundry, Attic, Full Bath
Basement Full, Unfinished
Main Level Bedrooms 1
Interior
Interior Features Attic, Dining Area, Entry Level Bedroom, Kitchen - Efficiency, Kitchen - Galley, Formal/Separate Dining Room, Recessed Lighting, Bathroom - Tub Shower, Upgraded Countertops, Walk-in Closet(s), Wood Floors
Hot Water Natural Gas
Heating Forced Air
Cooling Central A/C
Flooring Ceramic Tile, Engineered Wood
Equipment Oven/Range - Gas, Microwave, Refrigerator
Furnishings No
Fireplace N
Appliance Oven/Range - Gas, Microwave, Refrigerator
Heat Source Natural Gas
Laundry Hookup, Main Floor
Exterior
Exterior Feature Porch(es)
Garage Spaces 2.0
Water Access N
Roof Type Asphalt
Accessibility None
Porch Porch(es)
Total Parking Spaces 2
Garage N
Building
Story 3
Foundation Slab
Sewer Public Sewer
Water Public
Architectural Style Cape Cod
Level or Stories 3
Additional Building Above Grade, Below Grade
New Construction N
Schools
High Schools Sterling H.S.
School District Sterling High
Others
Senior Community No
Tax ID 23-00005 04-00039
Ownership Fee Simple
SqFt Source Assessor
Security Features Carbon Monoxide Detector(s),Smoke Detector
Acceptable Financing Cash, Conventional, FHA, VA
Horse Property N
Listing Terms Cash, Conventional, FHA, VA
Financing Cash,Conventional,FHA,VA
Special Listing Condition Standard
Read Less

Bought with Basel Ahmed • EXP Realty, LLC




