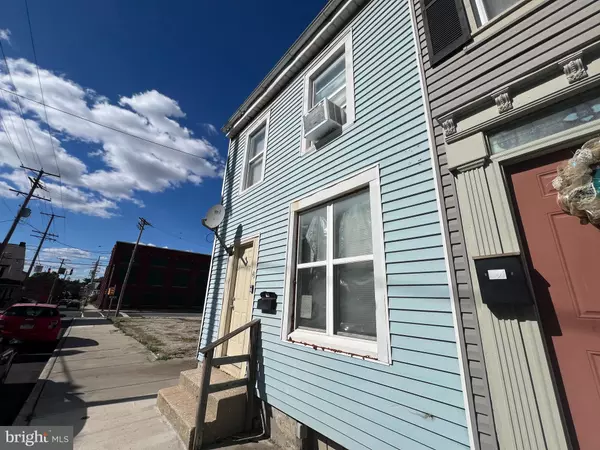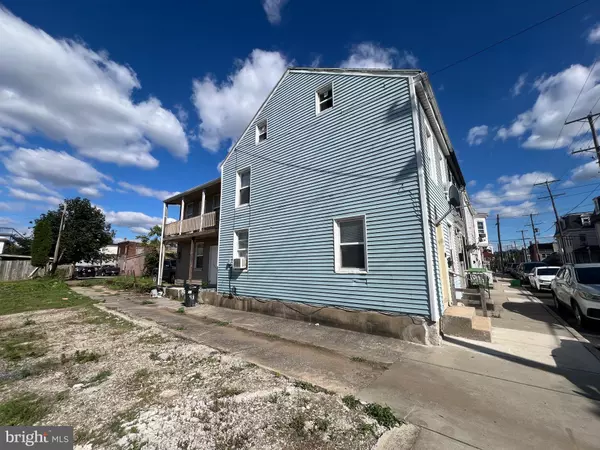For more information regarding the value of a property, please contact us for a free consultation.
43 N HARTLEY ST York, PA 17404
Want to know what your home might be worth? Contact us for a FREE valuation!

Our team is ready to help you sell your home for the highest possible price ASAP
Key Details
Sold Price $96,500
Property Type Single Family Home
Sub Type Twin/Semi-Detached
Listing Status Sold
Purchase Type For Sale
Square Footage 1,360 sqft
Price per Sqft $70
Subdivision York City
MLS Listing ID PAYK2064120
Sold Date 12/16/24
Style Other
Bedrooms 4
Full Baths 1
HOA Y/N N
Abv Grd Liv Area 1,360
Originating Board BRIGHT
Year Built 1910
Annual Tax Amount $1,750
Tax Year 2024
Lot Size 2,178 Sqft
Acres 0.05
Property Description
Discover 43 N Hartley St in York City, PA. This 3-bedroom, 1-bath home spans 1,360 sq ft and offers a great blend of comfort and potential. Currently rented for $1,200/month, with the opportunity to bump it up to $1,400 or more. Whether you're looking for a new place to call home or a smart investment, this property fits the bill. It's in good shape—well-kept but not overly updated. Enjoy the convenience of off-street parking and being close to everything. Zoned residential, so no surprises here. Take a look and imagine the possibilities.
Location
State PA
County York
Area York City (15201)
Zoning RESIDENTIAL
Rooms
Basement Poured Concrete
Interior
Interior Features Combination Dining/Living
Hot Water Electric
Heating Baseboard - Electric
Cooling None
Equipment Refrigerator, Oven - Single
Fireplace N
Appliance Refrigerator, Oven - Single
Heat Source Natural Gas
Exterior
Exterior Feature Porch(es)
Garage Spaces 4.0
Water Access N
Roof Type Shingle,Asphalt
Accessibility None
Porch Porch(es)
Total Parking Spaces 4
Garage N
Building
Lot Description Level, Cleared
Story 2
Foundation Permanent
Sewer Public Sewer
Water Public
Architectural Style Other
Level or Stories 2
Additional Building Above Grade, Below Grade
New Construction N
Schools
Middle Schools Hannah Penn
High Schools William Penn
School District York City
Others
Pets Allowed Y
Senior Community No
Tax ID 67113000600430000000
Ownership Fee Simple
SqFt Source Estimated
Acceptable Financing Conventional, Cash
Listing Terms Conventional, Cash
Financing Conventional,Cash
Special Listing Condition Standard
Pets Allowed No Pet Restrictions
Read Less

Bought with Jessica Susanne Pare • Coldwell Banker Realty




