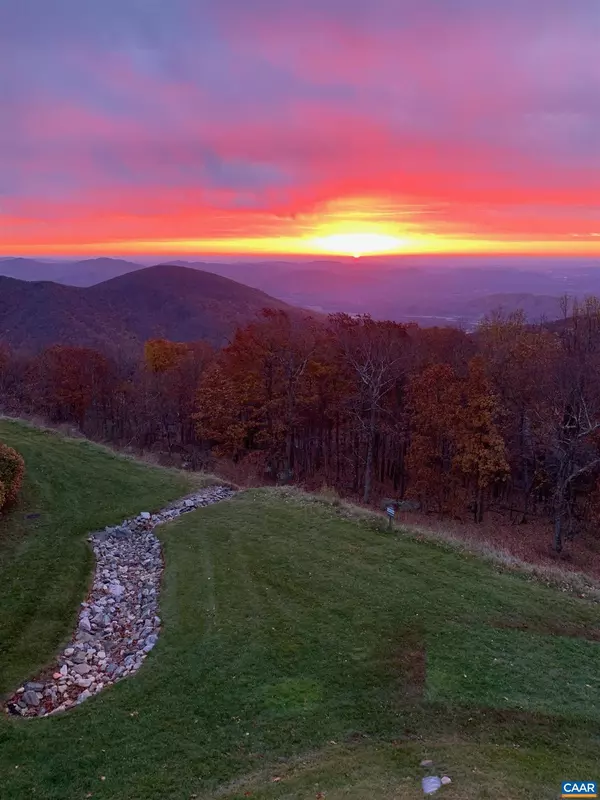For more information regarding the value of a property, please contact us for a free consultation.
1813 HIGH RIDGE CT CONDOS Roseland, VA 22967
Want to know what your home might be worth? Contact us for a FREE valuation!

Our team is ready to help you sell your home for the highest possible price ASAP
Key Details
Sold Price $393,000
Property Type Single Family Home
Sub Type Unit/Flat/Apartment
Listing Status Sold
Purchase Type For Sale
Square Footage 1,310 sqft
Price per Sqft $300
Subdivision Unknown
MLS Listing ID 657672
Sold Date 12/16/24
Style Other
Bedrooms 2
Full Baths 2
HOA Fees $750/qua
HOA Y/N Y
Abv Grd Liv Area 1,310
Originating Board CAAR
Year Built 1990
Annual Tax Amount $2,328
Tax Year 2024
Lot Size 10,890 Sqft
Acres 0.25
Property Description
Beautifully renovated condo with fantastic mountain, valley and sunrise views all year round. Many craftsman touches throughout the interior decor, including a shiplap accent wall in the dining room, handmade wood bar in the kitchen, craftsman wood mantle on the stone fireplace and much more. The guest bedroom is amazing, such creativity in turning the space into a whole family bedroom. Think of this as accommodating 6 people comfortably without having to spend the budget for a 3 bedroom view condo. The master suite is spacious, bright and features a large bath with a walk-in closet and a jacuzzi tub. Building elevator, covered parking space and fire hazard sprinkler systems in the condos make High Ridge Ct stand out among other Wintergreen condo neighborhoods. Steel and concrete construction for quieter living. Metal roof and fiber cement siding. The property is not on a rental program but with the interior upgrades, beautiful floor plan, steeples access and fantastic views this villa could be a very successful rental property. Conveys furnished with a few exclusions.,Granite Counter,Oak Cabinets,Fireplace in Living Room
Location
State VA
County Nelson
Zoning RPC
Rooms
Other Rooms Living Room, Dining Room, Kitchen, Full Bath, Additional Bedroom
Main Level Bedrooms 2
Interior
Interior Features Entry Level Bedroom
Heating Central
Cooling Central A/C
Flooring Carpet, Ceramic Tile, Hardwood
Fireplaces Type Wood
Equipment Dryer, Washer
Fireplace N
Appliance Dryer, Washer
Exterior
View Mountain
Roof Type Metal
Accessibility None
Garage N
Building
Story 1
Foundation Block
Sewer Public Sewer
Water Public
Architectural Style Other
Level or Stories 1
Additional Building Above Grade, Below Grade
New Construction N
Schools
Elementary Schools Rockfish
Middle Schools Nelson
High Schools Nelson
School District Nelson County Public Schools
Others
Ownership Condominium
Special Listing Condition Standard
Read Less

Bought with CHASTITY MORGAN • MOUNTAIN AREA NEST REALTY




