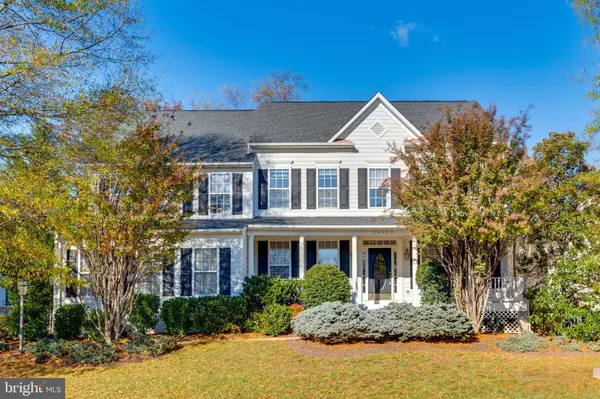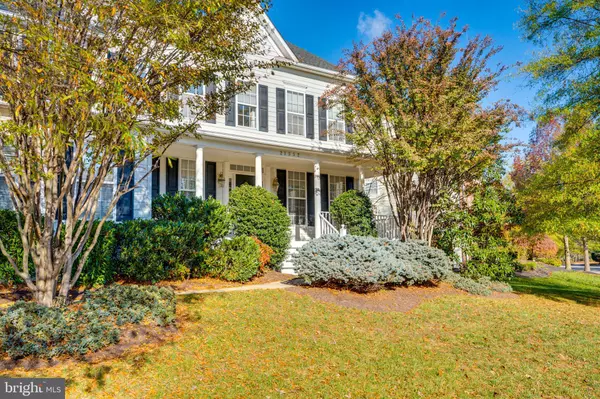For more information regarding the value of a property, please contact us for a free consultation.
21552 GLEBE VIEW Broadlands, VA 20148
Want to know what your home might be worth? Contact us for a FREE valuation!

Our team is ready to help you sell your home for the highest possible price ASAP
Key Details
Sold Price $1,255,000
Property Type Single Family Home
Sub Type Detached
Listing Status Sold
Purchase Type For Sale
Square Footage 5,355 sqft
Price per Sqft $234
Subdivision Belmont Bluff
MLS Listing ID VALO2081204
Sold Date 12/13/24
Style Colonial
Bedrooms 4
Full Baths 4
Half Baths 1
HOA Fees $103/mo
HOA Y/N Y
Abv Grd Liv Area 3,702
Originating Board BRIGHT
Year Built 2001
Annual Tax Amount $9,883
Tax Year 2024
Lot Size 0.280 Acres
Acres 0.28
Property Description
A comfortable lifestyle in the sought-after Broadlands begins with this spacious home on a cul de sac lot backing trees and the parkland. The highly-desirable FITZGERALD model by Van Metre Homes boasts 5500 finished sq ft of space, and a side-load 3-car garage. A welcoming front porch and lush landscaping complete the curb appeal of this beauty! Open the front door to a bright 2-story foyer, a dual oak staircase with oak railing, and a traditional setup of living and dining rooms. Welcome to an impressive 2-story great room with abundant natural light, floor-to-ceiling stone gas fireplace, and a view of the upper-level gallery. A Chef's kitchen, a home office with built-ins and a double French door, a sunroom with plantation shutters, and a laundry room complete the main level.
The heart of the home - the kitchen, features plenty of cabinets, granite counters, and stainless steel appliances: a double wall oven, gas cooktop, microwave, dishwasher, and refrigerator.
Heading up to the upper level are 4 spacious bedrooms with 3 full baths. The oversized Primary Suite offers a sitting room with a gas fireplace, built-in shelves, a huge walk-in closet, and a bright primary bath with a skylight. A Princess/Guest Suite with an en-suite bathroom and two additional, generously sized bedrooms sharing a hall bath with a double sink vanity complete the upper level.
The walk-up fully finished lower level provides lots of open space to enjoy and entertain friends and family. There are extra rooms for guests (a family room with a bonus room) with a full bathroom for convenience. The new owner can build a kitchenette or wet bar using plumbing rough-ins.
A fully fenced backyard offers lush landscaping, a flagstone patio, and a small deck to enjoy the serenity of nature.
Just a few steps away, a path leads to a private neighborhood playground and an open meadow.
Recent updates include Roof 2017, HVAC systems 2018, Water Heater 2018, Sump pump 2024, Kitchen Fridge 2024, Driveway sealed 2024, new toilets and faucets throughout, and more!
Broadlands community offers many incredible amenities too: multiple pools, tot lots, walking paths, tennis courts, a community center, and more. The location is perfect for commuting; less than 2 miles to Silver Line, Commuter Bus, and Dulles Greenway. Dulles Airport, shopping, restaurants, and INVOA hospital are also nearby!
Zoned for Briar Woods HS pyramid. Welcome Home!!
Location
State VA
County Loudoun
Zoning R4
Rooms
Other Rooms Living Room, Dining Room, Primary Bedroom, Sitting Room, Bedroom 2, Bedroom 3, Bedroom 4, Kitchen, Game Room, Family Room, Den, Library, 2nd Stry Fam Ovrlk, 2nd Stry Fam Rm, Study, Sun/Florida Room, Exercise Room, Laundry, Mud Room, Other, Storage Room
Basement Full, Walkout Stairs
Interior
Hot Water Natural Gas
Heating Forced Air
Cooling Attic Fan, Ceiling Fan(s), Zoned
Flooring Carpet, Ceramic Tile, Hardwood
Fireplaces Number 2
Fireplaces Type Fireplace - Glass Doors
Equipment Washer/Dryer Hookups Only, Cooktop, Cooktop - Down Draft, Dishwasher, Disposal, Exhaust Fan, Icemaker, Microwave, Oven - Double, Oven - Wall, Refrigerator
Fireplace Y
Appliance Washer/Dryer Hookups Only, Cooktop, Cooktop - Down Draft, Dishwasher, Disposal, Exhaust Fan, Icemaker, Microwave, Oven - Double, Oven - Wall, Refrigerator
Heat Source Natural Gas
Exterior
Exterior Feature Deck(s), Porch(es), Terrace
Parking Features Garage Door Opener
Garage Spaces 7.0
Utilities Available Cable TV Available
Amenities Available Basketball Courts, Community Center, Common Grounds, Golf Course, Jog/Walk Path, Swimming Pool, Tennis Courts, Tot Lots/Playground, Volleyball Courts
Water Access N
View Trees/Woods
Accessibility None
Porch Deck(s), Porch(es), Terrace
Attached Garage 3
Total Parking Spaces 7
Garage Y
Building
Lot Description Backs - Parkland, Backs to Trees, Cul-de-sac, Landscaping, Trees/Wooded
Story 3
Foundation Slab
Sewer Public Sewer
Water Public
Architectural Style Colonial
Level or Stories 3
Additional Building Above Grade, Below Grade
Structure Type Cathedral Ceilings,9'+ Ceilings,2 Story Ceilings
New Construction N
Schools
Elementary Schools Mill Run
Middle Schools Eagle Ridge
High Schools Briar Woods
School District Loudoun County Public Schools
Others
Senior Community No
Tax ID 156481460000
Ownership Fee Simple
SqFt Source Assessor
Security Features Fire Detection System,Monitored
Special Listing Condition Standard
Read Less

Bought with Maribel Alvarez • Move4Free Realty, LLC




